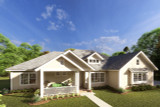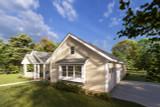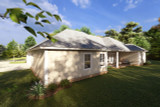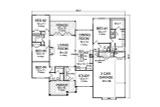The Eastlake home plan beautifully blends cottage charm with modern functionality, offering a warm and inviting space for families who appreciate a blend of cozy intimacy and well-planned design. This single-story cottage-style house, with its thoughtful layout and classic features, is the perfect retreat for both daily living and leisurely weekends. The exterior is enveloped in timeless siding, exuding a welcoming, traditional feel while maintaining a sense of elegance that fits beautifully into any neighborhood.
As you approach the home, the covered front porch is the first to greet you, a charming space perfect for morning coffee or evening relaxation. This porch, with its inviting design, hints at the warmth inside and beckons visitors to step through the front door.
Once inside, the entryway immediately presents a sense of sophistication, leading you directly to a cozy study on the right. Whether you’re working from home, need a quiet reading nook, or want a dedicated space for hobbies, this study offers privacy and peace. The inclusion of this space is a thoughtful touch, providing homeowners with a functional room that meets the needs of modern living.
As you move further into the home, the heart of Eastlake unfolds in front of you—a spacious, open-concept living room, dining room, and kitchen. This layout ensures a seamless flow, making it ideal for entertaining or spending quality time with family. The living room, anchored by a beautiful fireplace, is a cozy haven that invites warmth and togetherness. The windows flood the space with natural light, and French doors open from the living room to the covered rear porch, extending your living space to the outdoors.
The kitchen and dining area sit just beyond the living room, creating an open environment where cooking, dining, and entertaining blend effortlessly. The kitchen is designed with practicality and style in mind, offering ample counter space and modern appliances. Whether you’re preparing a family dinner or hosting friends, this kitchen supports both casual meals and festive gatherings with ease.
On one side of the home, the master suite is a private retreat designed with relaxation in mind. It’s set apart from the other bedrooms, providing a quiet escape after a long day. The master bedroom features windows and plenty of space for personal touches, while the luxurious en suite bathroom elevates the space further. The master bathroom boasts both a walk-in shower and a separate soaking tub, offering a spa-like experience at home. The walk-in closet provides ample space for wardrobe and storage needs, ensuring the master suite is as functional as it is serene.
On the opposite side of the home, three additional bedrooms await, offering flexibility for families of all sizes. One of these bedrooms features its own private bathroom, perfect for guests or an older child seeking more privacy. The other two bedrooms share a full-sized bathroom, located conveniently in the hallway between the rooms. Each bedroom is well-proportioned, allowing space for personalization and comfort, making it an ideal setup for children, guests, or even a home office.
The laundry room is situated near the master suite for convenience, simplifying household chores with a practical design that doesn’t intrude on the home’s peaceful flow.
The rear covered porch, accessible from the living room’s French doors, serves as the perfect outdoor retreat. Whether you’re hosting a barbecue, enjoying a quiet afternoon, or simply taking in the views of your backyard, this space provides a comfortable, shaded area that enhances the home’s connection to nature.
The Eastlake also includes a side-entry, three-car garage, which provides ample parking and storage space without disrupting the home’s charming facade. The thoughtful design ensures that the garage blends seamlessly into the overall architecture, offering both practicality and curb appeal.
In every detail, the Eastlake home plan exudes the timeless charm of a cottage-style home while embracing modern needs with its single-story layout and well-planned four-bedroom floor plan. It offers a balance of style, comfort, and functionality, creating a home that is as beautiful as it is livable. Whether you’re relaxing on the front porch, enjoying the cozy interior spaces, or entertaining on the back porch, the Eastlake is a perfect place to call home.
























