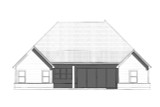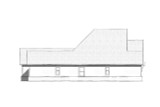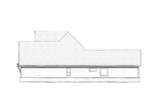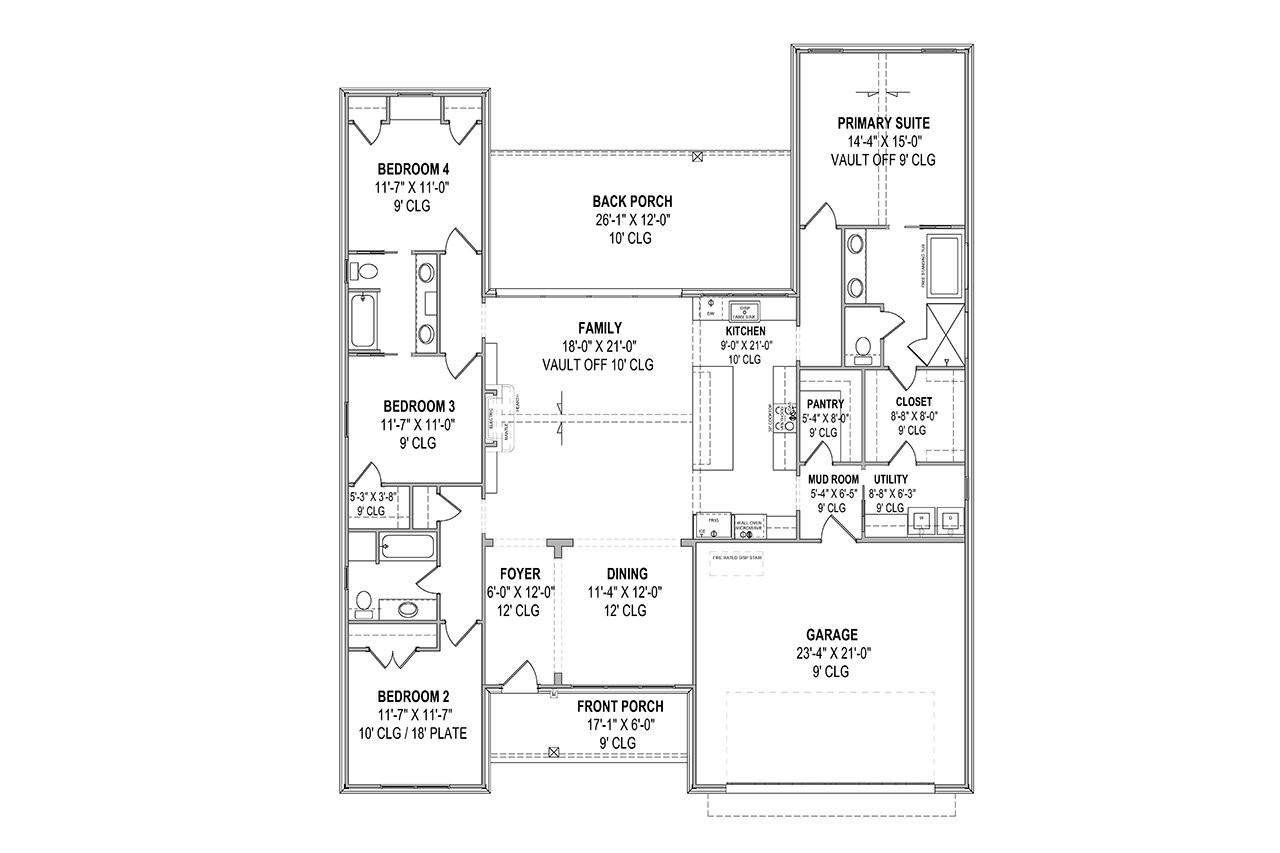Welcome to your dream retreat, where farmhouse charm meets cottage coziness in a seamless blend of country elegance and modern comfort. This single-story home, spanning 2,186 square feet, offers a four-bedroom floor plan designed to accommodate both family living and intimate gatherings. Step into a world of timeless appeal and contemporary functionality as you explore the unique features of this beautifully crafted residence.
As you approach the house, the covered front porch immediately welcomes you with its inviting ambiance. This space is perfect for enjoying a quiet morning coffee or relaxing in the evening while soaking in the serene surroundings. The porch exudes a classic farmhouse aesthetic, setting the tone for the warmth and charm that permeates the entire home.
The two car, front entry garage leads to a spacious and well-organized mudroom. This practical space is equipped to handle the demands of everyday life, offering ample storage for shoes, coats, and other essentials, ensuring the rest of the home remains tidy and clutter-free.
The heart of the home is the vaulted family room, where a cozy fireplace serves as the focal point. This expansive space is designed for relaxation and family gatherings, with large windows that flood the room with natural light, creating a bright and airy atmosphere. The family room also provides direct access to the rear covered back porch, blending indoor and outdoor living. This outdoor space is ideal for alfresco dining, summer barbecues, or simply unwinding while enjoying the fresh country air.
The open-concept design seamlessly connects the family room to the kitchen and dining areas, fostering a sense of togetherness and facilitating easy interaction. The kitchen is a chef's delight, featuring modern appliances, ample counter space, and a large island that serves as both a prep area and a casual dining spot. The adjacent dining area is perfect for family meals and entertaining guests, offering a comfortable and stylish setting for every occasion.
The primary suite is a private oasis, thoughtfully designed to provide ultimate comfort and luxury. It features a spacious walk-in closet, ensuring ample storage for your wardrobe and personal items. The en-suite bathroom is a spa-like retreat, complete with a separate tub and shower, offering a place to unwind and rejuvenate after a long day.
Two additional bedrooms are connected by a convenient Jack and Jill bathroom, making it an ideal arrangement for children or guests. Each bedroom is designed with comfort and privacy in mind, providing cozy retreats for rest and relaxation.
The fourth bedroom can serve multiple purposes whether as a space for guests, home office, or a hobby space, adding to the versatility of the floor plan. This flexibility allows you to tailor the home to meet your specific needs and lifestyle.
Throughout the home, the farmhouse style is complemented by cottage-inspired details, creating a harmonious blend of rustic charm and modern elegance. The use of natural materials, warm color palettes, and intricate detailing adds to the home's character and appeal, making it a true haven of comfort and style.
In summary, this farmhouse-style house offers the perfect blend of country charm and modern amenities. With its single-story layout, four-bedroom floor plan, and 2,186 square feet of thoughtfully designed living space, it provides a warm and welcoming environment for family living and entertaining. From the covered front porch to the vaulted family room with a fireplace, every detail is crafted to create a home that is both beautiful and functional. The primary suite, Jack and Jill bedrooms, and versatile fourth bedroom ensure that this home can adapt to your changing needs, making it a place where memories are made and cherished for years to come.






















