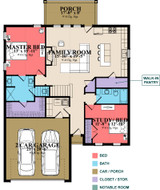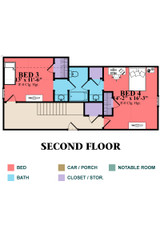The Brittney is the epitome of classic elegance, combining traditional style with modern convenience in a two-story home designed to suit the needs of a growing family. With its timeless exterior of brick and siding, this four-bedroom home exudes curb appeal, further enhanced by charming dormer windows on the second floor and shutters on the first. The blend of materials and thoughtful architectural details, such as the dormers and shutters, gives the Brittney a welcoming, sophisticated feel. The home’s front-entry two-car garage provides both practicality and ease of access, completing the charming yet functional exterior.
As you step inside the Brittney, the home’s smart and efficient layout immediately comes to life. To the right of the entryway is a versatile room that can easily function as a bedroom or a study, depending on your family’s needs. Whether used as a guest bedroom, a home office, or a quiet space for work and study, the flexibility of this room adds to the home’s overall adaptability. A full bathroom located nearby offers both convenience and privacy, making it ideal for overnight guests or as a second main-floor bathroom for family members.
The heart of the Brittney is the open-concept family room, which beckons you in with its warm and inviting atmosphere. A beautiful fireplace serves as the centerpiece of the space, creating a cozy gathering area perfect for relaxing with family or entertaining friends. The family room also provides exterior access to a covered rear porch, seamlessly blending indoor and outdoor living. This porch is the perfect spot for enjoying a quiet morning coffee, hosting a summer barbecue, or simply relaxing in the fresh air while being shielded from the elements.
Adjacent to the family room is the spacious kitchen, designed to meet the needs of both novice cooks and seasoned chefs. The kitchen features a large central island that serves as both a workspace and a casual dining area, making meal prep and entertaining a breeze. The open layout ensures that whoever is in the kitchen remains connected to the family room, so conversations can flow freely while meals are prepared. A generous walk-in pantry provides plenty of storage space, ensuring that everything from snacks to kitchen gadgets is kept neatly organized and within easy reach.
The master bedroom, located on the main floor, is a peaceful retreat designed for comfort and privacy. This spacious suite features dual vanities in the en-suite bathroom, allowing for easy morning routines without feeling cramped. The walk-in closet offers ample space for clothing, shoes, and accessories, helping to keep the bedroom tidy and uncluttered. With its thoughtful design, the master suite provides homeowners with a luxurious yet practical space to unwind after a long day.
One of the most convenient features of the Brittney is the direct access from the garage to the laundry room. This practical entry point helps keep the home organized, making it easy to drop off shoes, bags, and laundry without tracking dirt through the rest of the house. The laundry room’s central location between the garage and the main living areas ensures that household chores can be done efficiently.
Heading upstairs, the second floor of the Brittney is designed with family living in mind. Two additional bedrooms are located on this level, each offering plenty of space and natural light. These bedrooms share a well-appointed jack-and-jill style bathroom, providing a private yet accessible space for family members to use. The jack-and-jill bathroom layout is ideal for siblings, offering the privacy of separate vanity areas while sharing a central bathing and toilet space.
The Brittney is the perfect blend of traditional style and modern functionality, offering a well-designed layout that meets the needs of today’s families. From its charming exterior details to its spacious and flexible interior, this two-story, four-bedroom home provides both comfort and style, making it an ideal place to create lasting memories with loved ones.


















