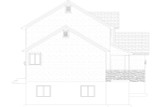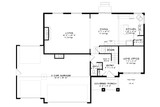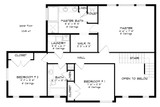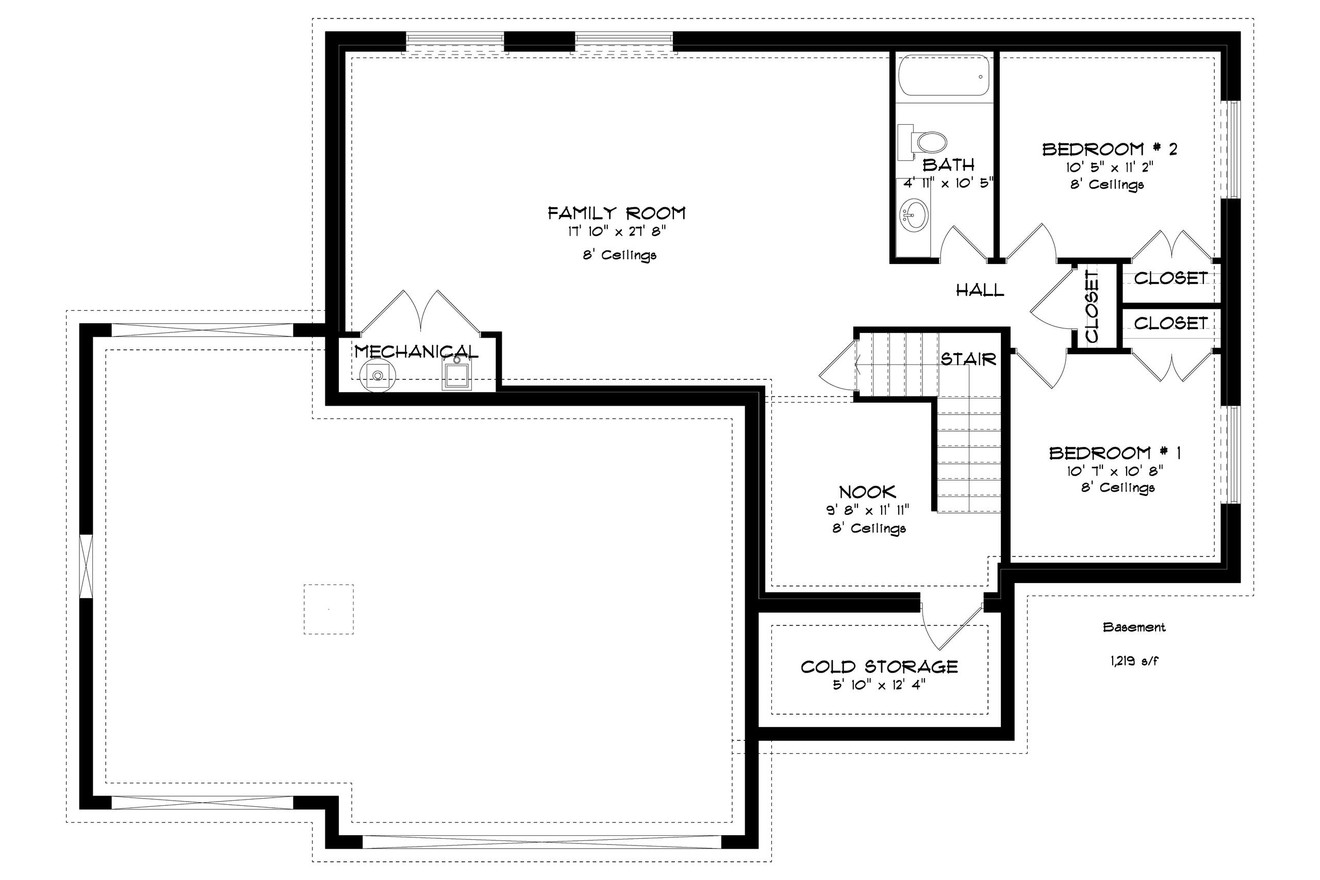Nestled within the charming allure of a countryside setting, the Ashleys farmhouse style house plan stands as a testament to modern comfort intertwined with rustic elegance. This stunning 2,176 square foot, 2-story home design exudes warmth and sophistication, offering a perfect retreat for families seeking both style and functionality. The exterior, adorned with a harmonious blend of stucco and stone, greets you with a welcoming embrace. A covered front porch, accentuated by a singular step, invites you to explore the delights that lie within.
As you step into the entryway, you are immediately captivated by the cozy ambiance of the home. To your right, a home office provides a serene space for productivity, bathed in natural light and ready to inspire. The journey continues forward, revealing a thoughtfully placed half bathroom on the left, a convenient stop for guests and residents alike. The proximity of the three-car garage entrance enhances the home's practicality, with one of the bays designed as a drive-thru, offering unparalleled convenience for busy lifestyles.
Venturing deeper into the Ashleys, you are welcomed into the heart of the home – an open concept living area that seamlessly blends comfort and elegance. The living room, with its inviting fireplace, sets the stage for cozy evenings spent with loved ones. The space effortlessly transitions into the dining room, where an adjacent desk area provides a versatile nook for various activities. Sliding doors open up to the backyard, creating a harmonious indoor-outdoor living experience, perfect for alfresco dining and summer gatherings.
Next to the dining room, the kitchen stands as a culinary haven. A small island adds both functionality and charm, serving as a focal point for meal preparation and casual conversations. The pantry ensures ample storage, keeping the kitchen clutter-free and organized, while maintaining its aesthetic appeal.
Ascending to the second floor, the master bedroom awaits, a sanctuary of relaxation and luxury. Large windows bathe the room in natural light, creating a bright and airy atmosphere. The en-suite bathroom is a masterpiece of modern design, featuring a private toilet, dual sinks, a separate tub and shower, and a spacious walk-in closet. This serene retreat promises tranquility and indulgence, a perfect escape at the end of the day.
Down the hall from the master suite, two additional bedrooms offer comfort and privacy, ideal for family members or guests. A full bathroom, strategically placed between the bedrooms, ensures convenience and accessibility. Directly across, the utility room stands ready to handle household chores, adding to the home's functional charm.
The Ashleys doesn’t end here. The basement, if finished, unveils an additional 1,219 square feet of living space, transforming the home into a versatile haven. This lower level features a large family room, perfect for movie nights or recreational activities, and two more bedrooms that can accommodate guests or be repurposed for various needs. A full bathroom ensures comfort, while a nook offers a cozy corner for reading or hobbies. Cold storage provides practical space for preserving goods, maintaining the home's organized appeal.
The Ashleys farmhouse style house plan is more than just a home; it’s a lifestyle. Each element, from the stucco and stone exterior to the meticulously designed interior spaces, reflects a commitment to quality and elegance. This 3-bedroom, 2.5-bathroom floor plan marries modern convenience with timeless charm, creating a home that is as functional as it is beautiful. For those who dream of a sanctuary that embodies both style and substance, the Ashleys stands ready to welcome you home.



























































