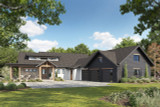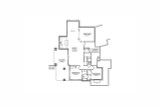Welcome to the Boedecker, a modern craftsman-style house plan that seamlessly blends classic design with contemporary features. This 2,156 square foot, 3-bedroom home plan is thoughtfully designed to provide comfort, functionality, and timeless appeal. As you approach the home, the exterior welcomes you with a charming combination of stucco, stone, and lap siding, creating a visually striking façade that is both elegant and inviting. A large front porch extends a warm welcome, offering a perfect spot to enjoy a morning coffee or greet guests.
Step inside through the front door, and you are immediately greeted by the inviting entryway, setting the tone for the rest of the home. To the left of the entryway, you’ll find two well-appointed bedrooms, each offering ample space and natural light. These rooms share a stylish Jack & Jill bathroom, making it an ideal arrangement for children, guests, or even a private study. The flexibility of this space allows you to tailor it to your specific needs, whether it be a cozy guest room or a home office that inspires productivity.
Continuing straight ahead, you enter the heart of the home: the great room. This expansive space is perfect for both everyday living and entertaining, featuring a beautiful fireplace that adds warmth and a focal point for gatherings. The great room seamlessly transitions into the open-concept kitchen, making it easy to stay connected with family and friends while preparing meals. The kitchen is a chef's dream, complete with a large island that offers plenty of counter space for meal prep, casual dining, or simply enjoying a glass of wine while chatting with loved ones. A walk-in pantry provides additional storage, keeping your kitchen organized and clutter-free.
Adjacent to the kitchen is the dining area, which boasts large windows that frame a picturesque view of the backyard. The dining space is bathed in natural light, creating a bright and airy atmosphere that enhances the overall ambiance of the home. From here, you have direct access to the rear covered deck, an ideal spot for outdoor dining, relaxation, or entertaining guests. Whether you’re hosting a summer barbecue or enjoying a quiet evening under the stars, this space extends your living area to the outdoors.
Nearby, the master suite awaits—a true retreat within the home. The master bedroom features a tray ceiling that adds a touch of elegance and height to the space, while large windows provide plenty of natural light. The ensuite bathroom is designed with luxury in mind, offering a walk-in shower, a dual sink vanity, and a private toilet for added convenience. The walk-in closet is a standout feature, offering not only ample storage space but also the practicality of a washer and dryer, along with a sink, right in the closet. This thoughtful design allows for easy laundry management and direct access to the mudroom, making day-to-day living more efficient.
The mudroom serves as a practical transition space between the home and the oversized 3-car garage. This area is designed to keep your home organized and clutter-free, offering a place to store shoes, coats, and other essentials as you come and go. The garage itself is spacious enough to accommodate multiple vehicles, and with the option for tandem parking, you have the flexibility to store additional cars, a boat, or even create a workshop space.
For those seeking even more living space, the optional finished walkout basement adds significant value and versatility to the Boedecker house plan. This additional level includes a large family room with a beverage bar, perfect for hosting movie nights or casual gatherings. A dedicated media area enhances the entertainment options, while a powder room and laundry closet add convenience. Two additional bedrooms in the basement share another Jack & Jill bathroom, making this space ideal for guests, older children, or extended family members. At the back of the basement, a walk-out covered patio provides yet another outdoor living area, complete with a set of stairs leading up to the main floor deck, ensuring easy access between levels.
The Boedecker is more than just a house; it’s a thoughtfully designed home that caters to modern living while retaining the timeless charm of the craftsman style. With its flexible floor plan, high-end finishes, and attention to detail, this home plan offers a perfect blend of style, comfort, and functionality for today’s discerning homeowner. Whether you’re looking to entertain, relax, or simply enjoy the comforts of home, the Boedecker delivers on all fronts.














