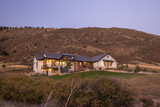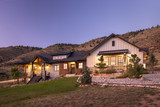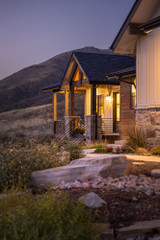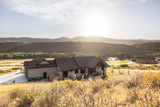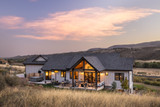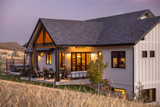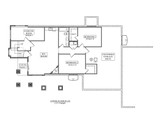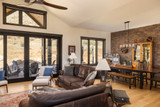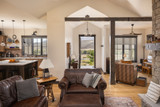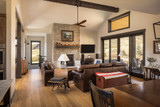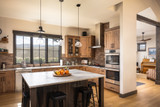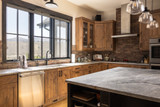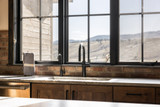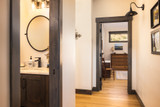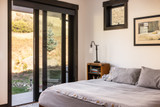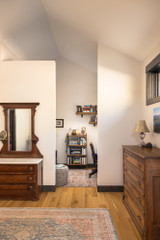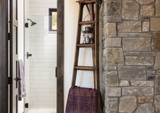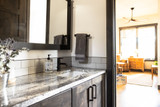On a golden hillside where the land rises to meet the sky, the Flathead Trail residence captures the essence of modern mountain living. This craftsman style house plan unfolds across 2118 sq ft of thoughtfully designed single-level space. The basement, if finished, adds an additional 1317 sq ft of living space to the home. The exterior combines warm wood tones with white vertical siding and stone accents, creating a dwelling that complements its natural surroundings rather than competing with them.
As evening approaches, the home transforms with illuminated windows casting a warm glow against the dusky twilight sky. The large A-frame patio at the rear becomes a beacon of light, offering a glimpse into the heart of this family refuge while framing spectacular mountain views from within.
Approaching the Flathead Trail home, visitors are welcomed by a covered entry with craftsman-inspired columns that lead into a bright, open foyer. From this central point, the home's intelligent design reveals itself through a flowing floor plan that balances communal living with private retreats.
The main level embraces the concept of connected living with a great room forming the central gathering space of the home. Vaulted ceilings and the dramatic A-frame patio flood this area with natural light while providing a constant connection to the surrounding landscape. Adjacent to the great room, the dining area creates a natural transition to the kitchen, making entertaining seamless and comfortable.
The kitchen itself is a chef's dream with ample counter space and an intelligent layout that maximizes efficiency without sacrificing style. A spacious pantry provides abundant storage, while the nearby mud room and laundry area ensure practical daily living remains organized and out of sight.
The Flathead Trail distinguishes itself as a 2 bedroom floorplan on the main level, with the master suite occupying its own wing for maximum privacy. This luxurious retreat features a generous sleeping area and a spa-inspired bathroom complete with dual vanities and a walk-in closet. Across the home, the second bedroom offers comfortable accommodations for family or guests.
For those seeking a quiet workspace, the dedicated study in the master suite provides a peaceful sanctuary for remote work or creative pursuits. The inclusion of a piano room adds an unexpected touch of refinement, creating a dedicated space for music and artistic expression.
Outdoor living is embraced through multiple covered patios and an uncovered patio space, allowing residents to enjoy the changing seasons and spectacular views. These thoughtfully placed outdoor rooms extend the living area beyond the home's walls, creating natural transitions between interior comfort and the rugged beauty that surrounds the property.
The 1-story house plan includes a lower level that, when finished, transforms the home's functionality and living space. This basement area could accommodate two additional bedrooms providing comfortable space for family members or overnight guests. A spacious recreation room would create opportunities for casual entertainment and relaxation, while the exercise room would promote wellness without leaving home.
A covered patio on the lower level ensures that even these potential spaces maintain a connection to the outdoors, while areas designated for storage would provide practical solutions for seasonal items and mechanical systems if the basement were completed.
Throughout the Flathead Trail design, practical considerations enhance daily living. The three-car garage offers abundant space for vehicles and recreational equipment, while multiple bathrooms ensure morning routines flow smoothly even when the home is at full capacity.
This craftsman style house plan represents more than just a collection of rooms – it embodies a philosophy of living that values both togetherness and retreat, practical functionality and aesthetic beauty. The Flathead Trail creates a sanctuary where family stories unfold against the backdrop of mountain landscapes and changing seasons, a place where every sunset viewed through the great room windows becomes a cherished memory in the making.



