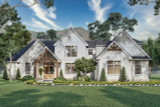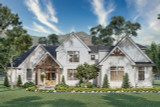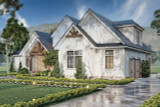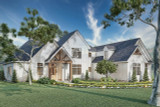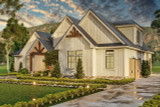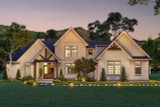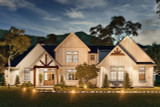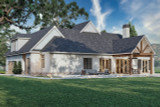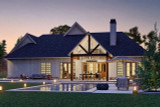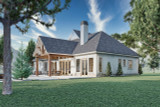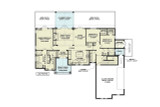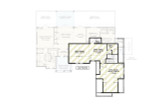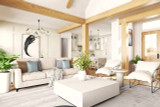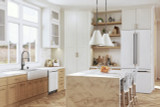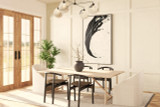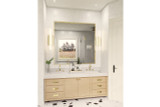The Willow Grove is a stunning modern farmhouse that blends contemporary living with classic charm, offering a single-story floor plan that’s as functional as it is beautiful. Designed with modern families in mind, this three-bedroom home features an exterior made of batten board, siding, and brick, which gives it a timeless yet fresh appeal. The mix of materials adds depth and texture, creating a warm and inviting façade. A charming covered front porch welcomes you home, inviting you to sit and relax, savoring the peaceful surroundings.
As you step inside, you’re greeted by a spacious and open foyer that sets the tone for the rest of the home. Straight ahead, the heart of the Willow Grove reveals itself in the form of a stunning great room. This expansive space is anchored by a cozy fireplace, flanked by built-in shelves on either side, perfect for showcasing family heirlooms, books, or decorative pieces. The great room’s airy and open feel is accentuated by French doors that lead to a covered rear porch and open patio area, seamlessly extending the living space outdoors. Whether you're entertaining guests or enjoying a quiet evening, this outdoor area offers the ideal setting for barbecues, relaxation, or simply soaking up the view.
Connected to the great room is the dining area and a large, beautifully designed kitchen. The open-concept layout allows for easy flow between spaces, making it perfect for both everyday living and entertaining. The kitchen is a true chef’s delight, with ample counter space, modern appliances, and an island that serves as the perfect gathering spot for family and friends. A butler’s pantry adds both style and function, providing additional storage and prep space, ensuring that the kitchen remains organized and clutter-free.
On one side of the home, you’ll find the master suite, a private retreat designed for relaxation. The bedroom offers direct access to an open patio area, creating a peaceful outdoor sanctuary just steps from the bed. The master bathroom is equally impressive, featuring a separate tub and shower, as well as dual vanities for added convenience. The walk-in closet is spacious and well-organized, offering plenty of room for wardrobes and accessories.
On the opposite side of the home, two additional bedrooms provide comfort and privacy for family members or guests. Both bedrooms feature their own walk-in closets, ensuring plenty of storage space. They share a full-size bathroom, which is conveniently located between the two rooms. This side of the home ensures that everyone has their own space while maintaining a cohesive and connected feel throughout the house.
Practicality and convenience are key elements of the Willow Grove’s design. The two-car side-entry garage provides ample room for vehicles and storage, and it enters directly into the home, making everyday tasks easy and efficient. Just inside the door, you’ll find a well-placed laundry room, perfectly located for handling household chores without disrupting the flow of the living spaces.
For those seeking even more space, the Willow Grove offers unfinished bonus space above the garage. This versatile area can be customized to meet your family’s needs, whether that’s as a home office, playroom, gym, extra bedrooms, or additional storage space. The potential for personalization ensures that this home can grow and evolve with your family over time.
The Willow Grove’s thoughtful layout, modern farmhouse aesthetic, and balance of indoor and outdoor living make it an exceptional home for families looking for both style and function. From the cozy great room to the peaceful master suite and the practical spaces designed for everyday living, this house plan offers the perfect blend of beauty and efficiency. Whether you're enjoying a quiet evening by the fireplace, hosting a family gathering in the spacious kitchen, or relaxing on the covered porch, the Willow Grove is designed to make every day feel special.

