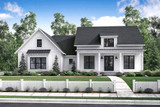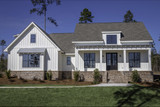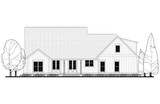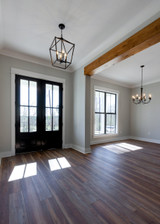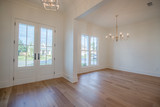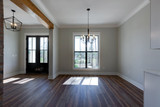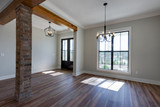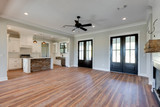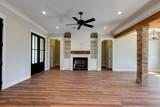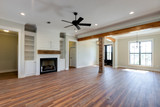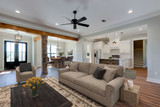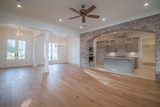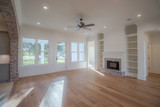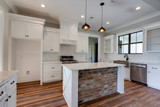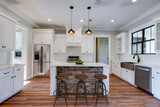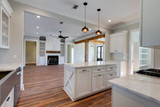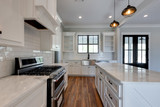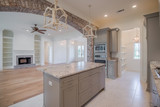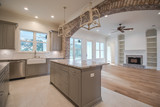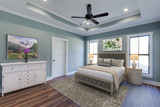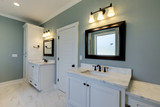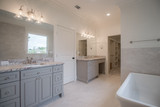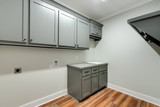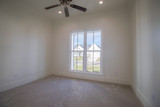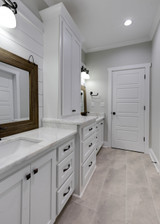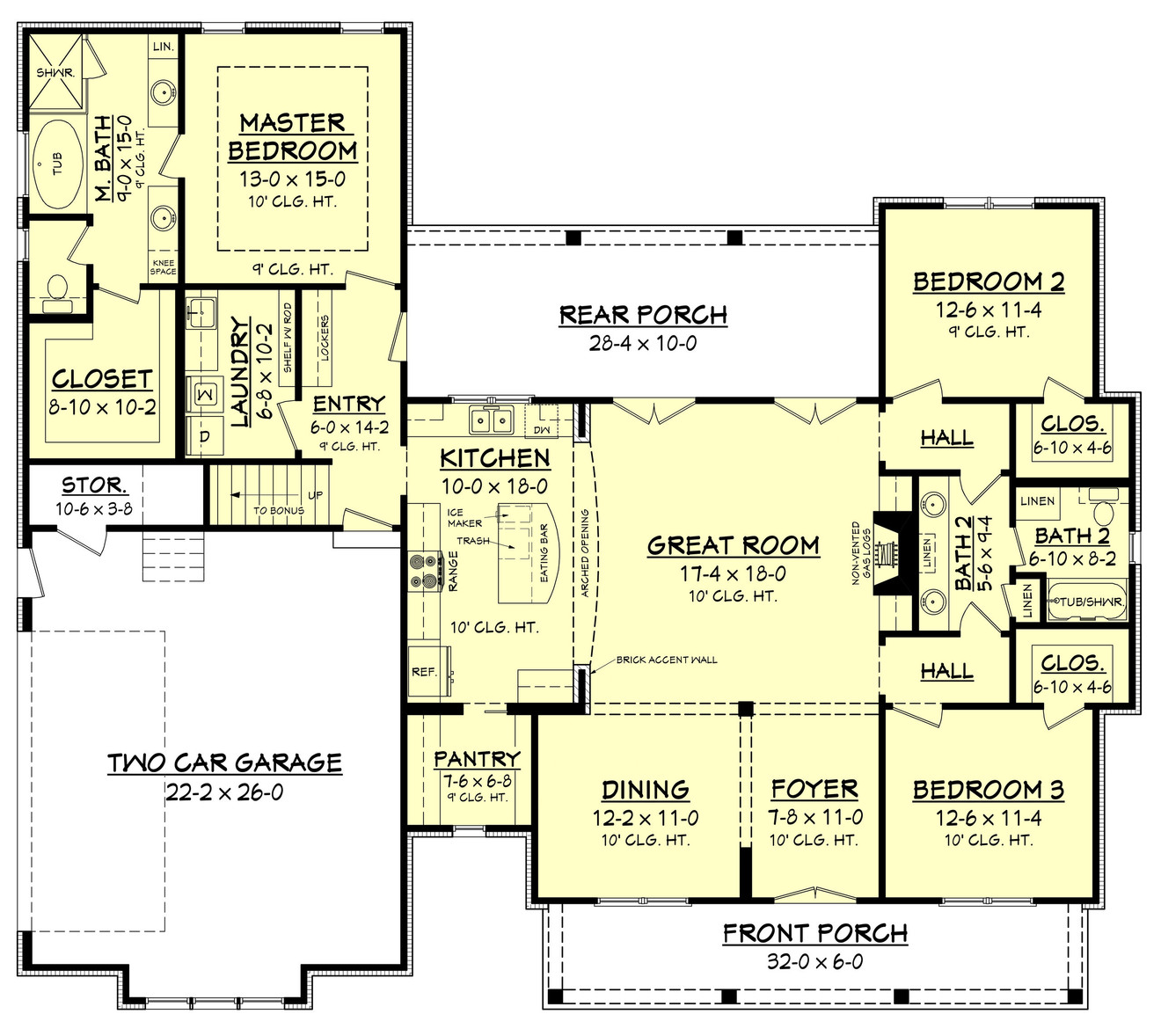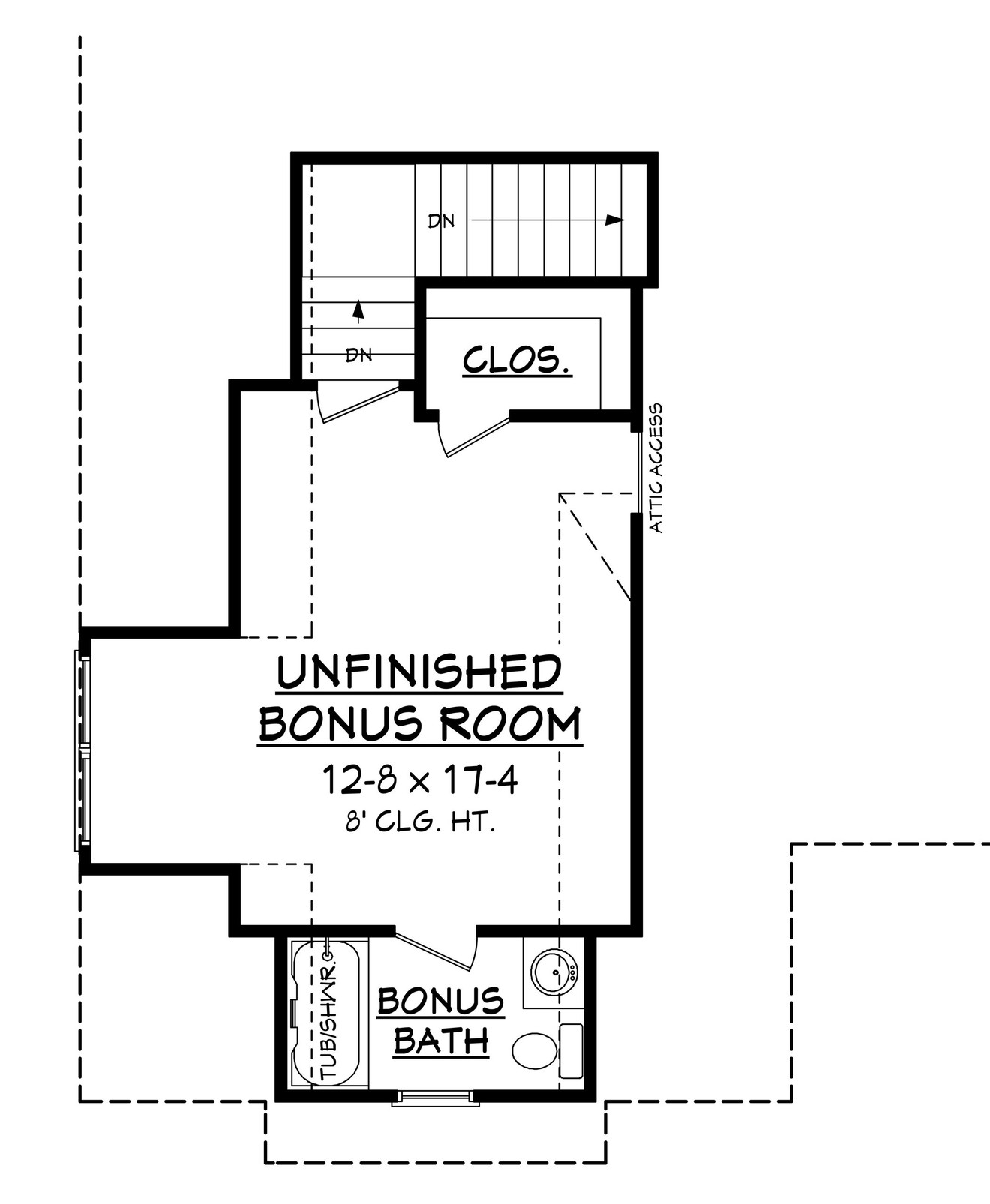Situated proudly on its lot, Highland Court showcases the timeless appeal of farmhouse style architecture with contemporary elements that make it perfect for modern family living. This elegant 2077 sq ft, 3 bedroom floorplan offers an ideal balance between shared family spaces and private retreats, all contained within a thoughtfully designed 1-story house plan.
As you approach Highland Court, the exterior immediately captures attention with its distinctive farmhouse profile featuring dual gables, large framed windows, and a welcoming front porch complete with classic columns.
Step onto the generous front porch spanning the facade, offering ample space for rocking chairs and outdoor conversation. Through the elegant double doors, the foyer welcomes visitors with soaring ceilings - a feature found throughout the main living areas. The foyer creates a perfect transition space between the outdoors and the heart of the home.
To the right of the foyer, a hallway leads to two identical bedrooms, providing comfortable accommodations for family members or guests. These bedrooms share a well-appointed bathroom with a tub/shower combination. Thoughtfully placed closets in both bedrooms and the hallway ensure abundant storage.
The left side of the home belongs to the spacious master suite, a true retreat for homeowners. The master bedroom features large windows that flood the space with natural light, while a luxurious en-suite bathroom offers dual vanities, a separate shower, and a soaking tub for relaxation. An impressively sized walk-in closet provides exceptional storage space for even the most extensive wardrobes.
The heart of Highland Court lies in its open-concept living area. The great room features a striking brick accent wall, creating a natural focal point and lending texture to the space. This room flows seamlessly into the dining area, which can comfortably accommodate a large table for family meals and gatherings.
Adjacent to the dining area, the kitchen shines as a chef's dream with its thoughtful layout. A large center island provides additional prep space and casual seating, while the walk-in pantry offers generous storage for groceries and kitchen essentials. High-end appliances, including a dishwasher, range, and refrigerator, are perfectly positioned for an efficient workflow. A convenient laundry room sits just steps away from the kitchen, making household chores more manageable.
One of Highland Court's most appealing features is its rear porch spanning across the back of the home. This covered outdoor living space creates a seamless indoor-outdoor connection, perfect for enjoying morning coffee or evening gatherings regardless of weather. Large doors from the great room provide easy access to this delightful space.
The practical aspects of Highland Court shine through in its attached two-car garage with direct access to the home through a mudroom area. This thoughtful transition space includes built-in storage for coats and shoes, helping to maintain organization and cleanliness throughout the home.
For growing families or those needing flexibility, Highland Court offers an unfinished bonus room above, accessible via stairs near the garage entrance. This adaptable space includes a rough-in for a future bathroom, making it perfect for conversion into a home office, game room, or additional bedroom as needs evolve.
Highland Court's farmhouse style house plan delivers contemporary living with classic appeal. The flowing 1-story layout eliminates the need for navigating stairs in daily living while providing separation between social and private spaces. With 2077 sq ft of thoughtfully designed living area and a 3 bedroom floorplan, Highland Court strikes the perfect balance between comfort, style, and functionality for today's families.

