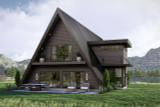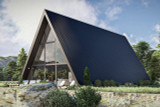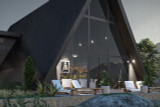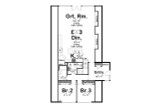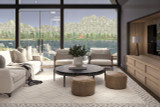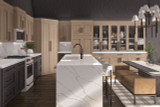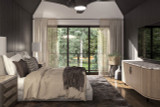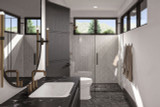Welcome to your contemporary A-frame retreat, where the marriage of innovative design and the tranquility of nature creates an unparalleled living experience. This remarkable house plan seamlessly blends the enduring allure of an A-frame structure with modern conveniences, offering a sanctuary that epitomizes both luxury and serenity. As you approach this modern masterpiece, the iconic silhouette of the A-frame design immediately captivates your gaze. Its sleek lines and bold angles stand as a testament to architectural innovation, reimagining the traditional form for contemporary living. Step inside and prepare to be enchanted by the seamless fusion of timeless charm and modern comfort. The interior welcomes you with an abundance of natural light, streaming through expansive windows and illuminating every corner with warmth and serenity. Explore further, and you'll discover three meticulously appointed bedrooms, each a sanctuary of rest and relaxation. From the spacious master suite to the cozy bedrooms rooms, every space is thoughtfully designed to provide comfort and privacy, ensuring that you and your guests feel right at home. The heart of the home lies in its open-concept layout, where the living, dining, and kitchen areas flow seamlessly together, creating an inviting space for gathering and entertaining. Whether you're hosting a dinner party or enjoying a quiet evening with family, this flexible layout adapts effortlessly to your lifestyle, offering both comfort and convenience. Gaze upwards and marvel at the grandeur of the tall cathedral ceilings that soar overhead, creating an atmosphere of spaciousness and freedom. Bathed in natural light, these soaring ceilings elevate the ambiance of every room, inviting you to relax and unwind in style. Venture outside to experience the beauty of the surrounding landscape, framed by expansive rear windows that offer panoramic views of nature's wonders. Whether it's the verdant greenery of the countryside or the vibrant hues of a breathtaking sunset, these oversized windows bring the beauty of the outdoors inside, blurring the boundaries between indoor and outdoor living. Indulge in the perfect fusion of modern luxury and natural beauty with our meticulously crafted A-frame oasis. From its striking architecture to its thoughtful design elements, every aspect of this house plan is curated to offer a harmonious balance of form and function. Outside, the expansive deck provides an ideal setting for alfresco dining, lounging, or simply soaking in the sights and sounds of nature. With ample space for seating and entertaining, the deck becomes an extension of the home, offering endless possibilities for relaxation and enjoyment. Whether you're seeking a peaceful retreat or a place to gather with loved ones, our A-frame oasis offers a sanctuary where comfort meets style, and every detail is crafted with care and consideration. Welcome home to a life of luxury and serenity, where the beauty of nature meets the comforts of modern living.
Plan 62131
Deadwood
Photographs may show modifications made to plans. Copyright owned by designer.
- At a glance
-
 2073
Square Feet
2073
Square Feet
-
 3
Bedrooms
3
Bedrooms
-
 2
Full Baths
2
Full Baths
-
 2
Floors
2
Floors
- More about the plan
- Pricing
- Basic Details
- Building Details
- Interior Details
- Garage Details
- See All Details
Plan details
Basic Details
Building Details
Interior Details
Garage
What's Included in a Plan Set?
home. There may be some adjustments necessary to the home plans or garage plans in order
to comply with your state or county building codes. The following list shows what is included
within each set of home plans that we sell.
Cover Sheet: Shows the front elevation often times in a 3D color rendering and typical notes
and requirements.
Exterior Elevations: Shows the front, rear and sides of the home including exterior materials,
details and measurements.
Foundation Plans: will include a basement, crawlspace or slab depending on what is available
for that home plan. The foundation plan details the layout and construction
of the foundation.
Floor Plans: Shows the placement of walls and the dimensions for rooms, doors, windows,
stairways, etc. for each floor.
Electrical Plans: Shows the location of outlets, fixtures and switches. They are shown as a
separate sheet to make the floor plans more legible.
Roof Plan.
Typical Wall Section, Stair Section, Cabinets.
New to Plan Buying?
Deadwood - 62131
Advanced House Plans
$1,599.00
- SKU:
- 201 - 30369
- Plan Number:
- 62131
- Date Added:
- 04/01/2024
- Date Modified:
- 01/07/2025
- Designer:
- abby@advancedhouseplans.com
- Designer Plan Title:
- 30369
- Plan SKU:
- 30369
- Plan Name:
- Deadwood
- Max Price:
- 2198.00
- Min Price:
- 1599.00
- Pricing Set Title:
- 2001 - 2300 Sq Ft
- Family Plan:
- 30170 Spearfish
- Structure Type:
- Single Family
- Square Footage: Total Living:
- 2073
- Square Footage: 1st Floor:
- 1621
- Square Footage: 2nd Floor:
- 452
- Floors:
- 2
- FLOORS_filter:
- 2
- Bedrooms:
- 3
- BEDROOMS_filter:
- 3
- Baths Full:
- 2
- FULL BATHROOMS_filter:
- 2
- Ridge Height:
- 30'
- Overall Exterior Depth:
- 61.8
- Overall Exterior Width:
- 38
- Main Floor Ceiling Height:
- 9'
- Second Floor Ceiling Height:
- 8'
- Available Foundations:
- Crawl Space
- Available Foundations:
- Concrete Slab
- Available Foundations:
- Basement
- Available Foundations:
- Daylight/Walk-out Basement
- Default Foundation:
- Concrete Slab
- Available Walls:
- 2x6 Wood Frame
- Default Wall:
- 2x6 Wood Frame
- Ext Wall Material:
- Lap siding
- Lot Type:
- Front View
- Lot Type:
- Rear View
- Lot Type:
- Side View
- Lot Type:
- View Lot
- Lot Slope:
- Level Lot
- Lot Type:
- Narrow Lot (
- Roof Pitch:
- 20/12
- Primary Style:
- A-Frame
- Secondary Styles:
- Modern
- Secondary Styles:
- Mountain Rustic
- Collections:
- Cabin Plans
- Collections:
- House Plans with Photos
- Collections:
- Vacation Home Plans
- Master Suite Features:
- Exterior Access
- Master Suite Features:
- Second Floor Master Suite
- Master Suite Features:
- Separate From Other Bedrooms
- Master Suite Features:
- Shower Only
- Master Suite Features:
- Walk In Closet
- Master Suite Features:
- Walk-In Shower
- Interior Features:
- Casual or Open Style Living Room
- Interior Features:
- Fireplace/Wood Stove
- Interior Features:
- Great Room
- Kitchen Features:
- Kitchen Island
- Kitchen Features:
- Walk-In or Wall Pantry
- Utility Room Features:
- Close to Bedrooms
- Utility Room Features:
- Close to Kitchen or Garage
- Utility Room Features:
- Main Floor Utility Room
- Exterior & Porch Features:
- Deck
- Exterior & Porch Features:
- Balcony
- Collections:
- 3 Bedroom House Plans
- Styles:
- A-Frame House Plans
- Styles:
- Modern House Plans
- Styles:
- Mountain Rustic House Plans
- Collections:
- 2 Story House Plans
- Collections:
- View Lot House Plans
- Collections:
- Narrow Lot House Plans
- Product Rank:
- 4417
- Regions:
- North Central House Plans/Nebraska Home Plans
More plans by Advanced House Plans
Many designers and architects develop a specific style. If you love this plan, you’ll want to look
at these other plans by the same designer or architect.

