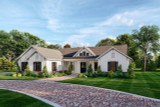Welcome to Tanglewood Lane, a modern farmhouse style house plan that harmonizes contemporary elegance with timeless rural charm. This 2066 sq ft, 1-story house plan is meticulously designed to cater to the needs of a modern family, ensuring comfort, functionality, and a sense of home.
As you approach the house, the exterior immediately captivates with its striking combination of batten board and brick. The texture and colors blend perfectly to give Tanglewood Lane a distinctive and welcoming look. The covered front porch invites you to pause and take in the serene surroundings, a perfect spot for morning coffee or evening relaxation.
Step through the front door and be greeted by the expansive great room. The 11' tray ceiling adds a touch of grandeur, drawing the eye upwards and creating a sense of space and openness. The centerpiece of the great room is a cozy fireplace, promising warmth and a gathering point for family and friends. The room flows seamlessly into the casual dining area and the kitchen, epitomizing the open concept design that modern homeowners cherish.
The kitchen is a culinary haven, designed for both everyday meals and entertaining. A four-seater island stands proudly at the center, offering additional seating and a perfect spot for quick breakfasts or casual chats. To the side, a walk-in pantry provides ample storage, keeping the kitchen clutter-free and organized. The sleek design, modern appliances, and thoughtful layout make this kitchen a dream for any home chef.
On the left side of the house, past the pantry, you’ll find the practical drop zone. With a bench and cubbies, it is an ideal space to manage daily comings and goings, keeping bags, shoes, and coats neatly out of sight. This area connects to the 2-car garage, which includes additional storage space, and the oversized utility room. The utility room is designed for convenience, equipped with a washer, dryer, sink, freezer, and a fold-down ironing board, ensuring laundry chores are as efficient as possible.
Continuing down the hall, you reach the two secondary bedrooms. Each room is spacious and bright, designed to provide comfort and privacy. They share a full hall bathroom, which is easily accessible and thoughtfully laid out, featuring modern fixtures and ample storage.
On the opposite side of the house, the master suite is a sanctuary of relaxation. The 11' tray ceiling continues the theme of elegance and space, while the sitting area offers a tranquil spot to unwind and enjoy views of the backyard. The ensuite bathroom is luxurious and functional, with a dual sink vanity, a private toilet, and a walk-in shower. The walk-in closet is expansive, providing plenty of room for wardrobes and even a dedicated space for shoes. An alternate master bathroom floorplan is available, which includes a separate soaking tub, making the suite even more indulgent.
At the back of the house, a covered porch awaits. This space is perfect for outdoor dining, entertaining, or simply enjoying the fresh air. It connects the indoor living spaces with the natural beauty of the backyard, creating a seamless indoor-outdoor experience.
Tanglewood Lane is more than just a house plan; it is a home designed to cater to the dynamics of modern living while retaining the warmth and charm of a farmhouse aesthetic. Every detail is carefully considered, from the practical drop zone and oversized utility room to the elegant master suite and open-concept living spaces. This home is a perfect blend of style, comfort, and functionality, making it an ideal choice for families looking to create lasting memories. Welcome to your new home at Tanglewood Lane.






















