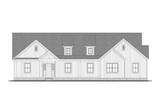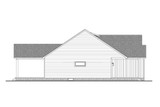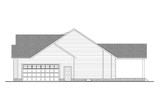Nestled in a peaceful rural setting, this charming Farmhouse Plan offers the perfect blend of traditional character and modern design. The home stands proudly as a 1 story structure, boasting a symmetrical front elevation with a centered covered porch. Above it, exposed trusses under a gable roof add a rustic flair that immediately sets the tone for the home's welcoming aesthetic.
As you step into the foyer, you are greeted by an expansive open concept layout that effortlessly merges the main living spaces. To the right, the formal office provides a quiet retreat for work or study, while just ahead, the great room opens up dramatically with cathedral ceilings, drawing the eye upward and enhancing the sense of space. Large windows along the back wall flood the room with natural light, giving the space an airy and inviting feel.
At the heart of the home is the kitchen, which seamlessly connects to the great room. Designed for both entertaining and functionality, it includes a large island with seating, a walk-in pantry tucked behind for additional storage, and direct sight lines to the breakfast nook. This casual dining area also features cathedral ceilings and large windows, reinforcing the open concept flow and inviting views of the backyard.
To the left of the great room lies the master suite, the first of the three bedrooms. This private retreat is spacious, with a generously sized bedroom and direct access to a luxurious bathroom that includes a soaking tub, dual vanities, and a large walk-in shower. The walk-in closet is notably spacious, measuring over 14 feet in length, and conveniently connects to the suite for easy access.
The opposite side of the house is home to the remaining two bedrooms, each with ample closet space and easy access to a shared full bath. These bedrooms are perfectly positioned for children, guests, or even a hobby room, providing flexibility to suit any lifestyle. The thoughtful separation of the master from the secondary three bedrooms enhances privacy while keeping the layout cohesive.
A standout feature of this 1 story design is its oversized mudroom and laundry combo, located just off the garage entry. This functional space includes storage cubbies and a utility sink, helping to keep clutter out of sight and daily routines running smoothly. Nearby, a small hallway leads to a discreet powder room and additional storage closet.
The rear elevation reveals a spacious covered porch, ideal for outdoor living and entertaining. With cathedral ceilings echoing the interior style, this space is perfect for enjoying warm evenings or peaceful mornings, further enhancing the connection between indoor and outdoor living. The design clearly honors the roots of the Farmhouse Plan, using board-and-batten siding, gabled rooflines, and simple trim work to create a timeless yet modern silhouette.
From the right side, the elevation shows the generous two-car garage with carriage-style doors and a pedestrian entry that leads directly into the home. Around the left side, vertical and horizontal siding treatments create visual interest, with thoughtful window placement that brings in natural light without sacrificing wall space.
This home celebrates simplicity and elegance through its use of space, flow, and materials. Its open concept layout encourages connection and communication, making it ideal for families or those who love to entertain. Every square foot of the 70' wide by 63' deep footprint is used wisely, providing comfort, charm, and convenience in equal measure.
Whether you're imagining peaceful country mornings on the front porch or lively evenings gathered in the great room, this Farmhouse Plan delivers the essence of cozy, modern rural living — all wrapped in a stylish, efficient 1 story design with three bedrooms and room to grow.


























