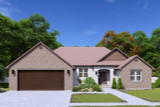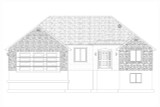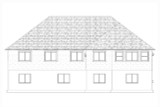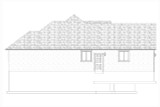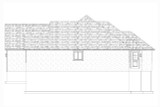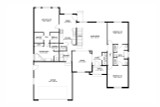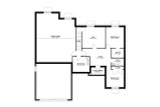The Summerfield house plan offers a perfect blend of traditional charm and modern practicality, designed to cater to the needs of a growing family. With its 2054 square feet of living space, this 1-story home plan combines thoughtful design elements, cozy features, and flexibility, ensuring it remains a timeless choice for homeowners.
As you approach the Summerfield, its stunning exterior greets you with a harmonious mix of stucco, shingle, and stone, giving the home a classic yet fresh appeal. The covered entry offers a welcoming and sheltered transition from the outdoors, while the front-load, 2-car garage provides both convenience and ample space for vehicles or storage. Stepping through the front door, you’re immediately welcomed into the entryway, a space that is as functional as it is inviting. To the right, a half bathroom is strategically located for easy access by guests, and to the left, a spacious office awaits. The office is perfect for those who work from home or need a quiet retreat to focus, with its proximity to the main living areas while still offering privacy.
The entryway flows directly into the heart of the home—the living room. Bathed in natural light, this central space serves as the gathering spot for the household. Whether you're hosting friends or enjoying a quiet night in, the living room's open design keeps the atmosphere light and connected to the rest of the home.
Branching off to the right is a private hallway leading to the two secondary bedrooms. Each bedroom is generously sized and shares a Jack & Jill style bathroom, which is both functional and convenient. This bathroom layout, with its shared yet private design, ensures ease of use while maintaining privacy for each bedroom occupant. The Jack & Jill bathroom features dual sinks, allowing for simultaneous use and keeping morning routines streamlined. These bedrooms are ideal for children, guests, or even a hobby room, offering ample space and natural light.
Continuing past the living room, the compact yet highly efficient kitchen is situated on the left. Designed for functionality without sacrificing style, the kitchen is equipped with everything needed for daily meal preparation or even hosting a dinner party. The walk-in pantry provides ample storage space for all your ingredients and kitchen essentials, keeping everything organized and within easy reach. At the far end of the kitchen is the dining area, a cozy spot for enjoying meals together as a family, with views of the backyard through a large window that lets in plenty of light.
Next to the kitchen is the laundry room, which serves as the connection point to the garage. This layout is especially practical, allowing for a seamless transition from outdoor activities or errands to the home's interior. The laundry room is spacious enough for handling everyday tasks, with room for both washer and dryer units as well as additional storage for household supplies.
On the left side of the house, away from the secondary bedrooms, lies the master suite. This private sanctuary is designed for relaxation and comfort. Large windows overlook the backyard, filling the room with natural light while providing a peaceful view. The master suite includes two spacious walk-in closets, ensuring plenty of storage for clothing and personal items. The ensuite bathroom is luxurious yet practical, featuring a dual sink vanity, a private toilet area, and a linen cabinet for extra storage. The centerpiece of the bathroom is the corner soaking tub, perfect for unwinding after a long day, complemented by a separate walk-in shower that adds both convenience and modern flair.
For those seeking even more living space, the Summerfield house plan offers an optional basement floorplan, adding an impressive 2028 square feet to the home. This lower level can transform into a versatile space with a family room, den, and study, offering endless possibilities for relaxation and productivity. Additionally, two more bedrooms and a bathroom make this area perfect for accommodating guests or extended family members. There’s also cold storage, ideal for keeping seasonal items, pantry goods, or extra supplies organized and accessible.
The Summerfield is not just a house; it’s a home plan that thoughtfully blends traditional style with modern comforts, creating an ideal environment for family living. Its efficient layout, practical spaces, and beautiful design ensure that this home will meet your needs today and for years to come.

