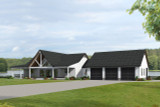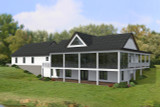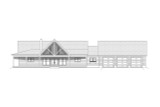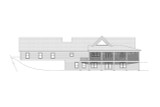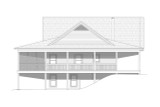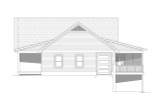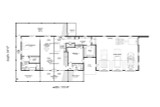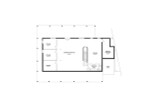The Silver Springs house plan is a beautiful embodiment of farmhouse and country charm, designed for those who dream of a peaceful and cozy lifestyle. This single-story, two-bedroom home offers an inviting blend of traditional aesthetics and modern conveniences, creating a perfect retreat for anyone seeking a serene and comfortable living space. With its thoughtfully designed layout and ample outdoor living areas, Silver Springs is a haven that embraces both the beauty of nature and the comforts of home.
As you approach Silver Springs, the first thing that captures your attention is its stunning exterior. The home is clad in classic siding, evoking a sense of timeless elegance that is characteristic of farmhouse and country styles. The large covered front porch, which wraps around the side of the home, is a welcoming feature that immediately sets the tone for the relaxed, laid-back lifestyle this home offers. This porch is more than just an entryway; it's a versatile space where you can enjoy a morning coffee, watch the sunset, or simply relax and take in the sights and sounds of the surrounding landscape.
The charm of the Silver Springs home extends to the rear, where outdoor living is taken to the next level. A balcony and a screened porch provide additional spaces to enjoy the outdoors in comfort. The screened porch, accessible from the breakfast area, offers a perfect spot for al fresco dining or a quiet evening spent with a good book, protected from the elements and pesky insects. The balcony, with its elevated views, is an ideal place to gaze at the stars or savor the fresh country air. Together, these outdoor spaces create a seamless transition between indoor and outdoor living, making it easy to embrace the beauty of the natural surroundings.
The home’s practicality is further highlighted by the three-car front entry garage, offering ample space for vehicles, storage, and even a workshop. From the garage, you enter directly into the mudroom—a thoughtfully designed space that ensures the rest of the home remains clean and organized. Adjacent to the mudroom is an oversized laundry room, conveniently located to handle all your household needs. With its proximity to the garage and the kitchen, the laundry room is both accessible and functional, streamlining daily chores.
Stepping into the heart of Silver Springs, you’re greeted by a spacious great room that serves as the central gathering space of the home. The open-concept design allows for easy flow between the great room, breakfast area, and kitchen, making it ideal for both everyday living and entertaining. The great room’s windows flood the space with natural light, creating a warm and inviting atmosphere.
The kitchen, designed with both form and function in mind, features modern appliances, ample counter space, and an island that doubles as a casual dining area. The breakfast area, situated just off the kitchen, is a bright and cheerful space where you can enjoy your morning meal while looking out onto the screened porch. The open layout ensures that the cook is always part of the conversation, whether you’re hosting guests or spending time with family.
On one side of the home, you’ll find a comfortable bedroom and a full bathroom. This bedroom is perfect for guests or as a secondary bedroom, offering privacy and comfort. The bathroom is well-appointed with modern fixtures and finishes, providing a spa-like experience for residents and guests alike.
On the opposite side of the home, the master suite is a private retreat designed for relaxation and luxury. The master bedroom features exterior access, allowing you to step out onto the screened porch and enjoy the peaceful surroundings whenever you wish. The suite includes a spacious walk-in closet, providing ample storage for your wardrobe and accessories. The master bathroom is a sanctuary of its own, featuring a walk-in shower and a separate tub where you can soak away the stresses of the day. With elegant fixtures and plenty of space, the master bath is designed to be both functional and luxurious.
An unfinished basement offers even more potential for this already impressive home. It includes space for storage, a safe room for added security, and a future bathroom, allowing you to expand and customize the home as your needs evolve. Whether you envision a home gym, a playroom, or a guest suite, the basement provides the flexibility to create the space you desire.
In summary, the Silver Springs house plan is a perfect blend of farmhouse charm and country elegance, offering a single-story layout that is both practical and inviting. With its spacious porches, thoughtful interior design, and potential for future expansion, this home is ideal for those who value both style and substance. Whether you’re enjoying the comfort of the great room, relaxing on the porch, or planning your next home improvement project in the basement, Silver Springs is a place where every day feels like a retreat.

