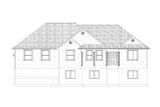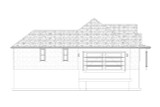Welcome to the Kristen, a thoughtfully designed single-story Ranch-style home that embodies the perfect blend of simplicity, comfort, and practicality. With its clean lines, functional layout, and inviting spaces, this three-bedroom floor plan is an ideal retreat for those who appreciate the timeless appeal of ranch living.
The Kristen’s exterior is a study in understated elegance, with a simple yet refined design made of smooth stucco. This unadorned finish speaks to the home's focus on functionality while offering a timeless aesthetic that will remain stylish for years to come. The covered front porch, a hallmark of traditional ranch homes, invites you to pause and enjoy the tranquility of your surroundings. Whether it’s sipping a morning coffee or watching the sunset in the evening, this space is perfect for relaxation and reflection.
As you step inside the Kristen, you are welcomed by a spacious and airy interior that is both warm and inviting. The layout is carefully designed to offer both open spaces for gathering and private retreats for rest. To your left, the formal dining room beckons with its elegant simplicity, ready to host everything from intimate family dinners to festive holiday gatherings. The room is perfectly situated to create a seamless flow from the kitchen, making meal service a breeze.
The heart of the home is the family room, a space that exudes comfort and warmth. Whether you're curling up with a good book, enjoying a movie night, or entertaining guests, this room provides the perfect backdrop for creating memories. The family room seamlessly connects to the kitchen, making it easy to keep an eye on the cooking while engaging in conversation or keeping an eye on the kids.
The kitchen is both functional and stylish, designed to be the hub of the home. It features ample counter space for meal preparation, modern appliances, and a layout that encourages efficiency. The kitchen leads directly to the laundry room, ensuring that household chores are easily managed. Just beyond the kitchen, you'll find a cozy dining nook, a casual space perfect for everyday meals. This area also provides convenient access to the two-car side-entry garage, making unloading groceries or getting in and out of the car a simple task.
The master suite is a private sanctuary located on one side of the home, offering a peaceful escape from the hustle and bustle of daily life. This spacious retreat features not one, but two walk-in closets, providing ample storage space for clothing and personal items. The ensuite bathroom is equipped with a tub, a private toilet, and all the amenities needed to create a spa-like experience at home.
On the opposite side of the home, you'll find two additional bedrooms, each offering comfort and privacy. These rooms are perfect for children, guests, or a home office. They share a well-appointed bathroom, ensuring that family members and visitors alike have easy access to facilities.
For those seeking even more space, the Kristen offers the option of a finished basement. This versatile area can be customized to meet your specific needs, with the potential to add two additional bedrooms, a bathroom, a family room, a storage room, a playroom, and an office. Whether you need extra space for a growing family, a home business, or simply a place to entertain, the basement provides endless possibilities.
The Kristen is more than just a house; it's a home that has been thoughtfully designed to cater to the needs and desires of modern living. The simple yet elegant exterior, combined with a well-planned interior, creates a space that is both functional and welcoming. Whether you’re enjoying a quiet evening on the front porch, hosting a family dinner in the formal dining room, or relaxing in the comfort of the master suite, the Kristen offers a lifestyle of ease and comfort. This Ranch-style home is a true reflection of timeless design and modern convenience, making it the perfect place to create lasting memories with loved ones.
































