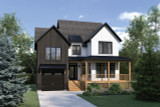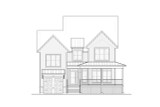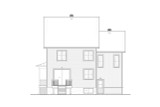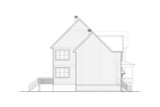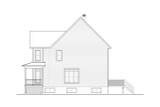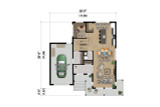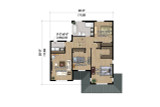Welcome to this inviting two-story, Modern-Country style home, where contemporary design meets the timeless charm of rural living. As you approach the house, the covered porch welcomes you with its simple elegance, the perfect spot for a pair of rocking chairs or seasonal decor that reflects the changing times of year. This porch, though modest in size, offers a sense of hospitality and shelter, leading you naturally to the front door.
Upon entering, you're greeted by a cozy foyer that features a convenient coat closet, ideal for keeping outdoor gear tidy and out of the way. The warmth of the foyer invites you further into the home, where the floor plan opens up into a sprawling, open-concept living area.
The first thing that captures your attention is the bar-shaped layout of the combined living room, dining room, and kitchen. This carefully designed space fosters interaction and flow between the rooms, making it perfect for everything from quiet family dinners to lively gatherings with friends. The kitchen, which forms the heart of this space, is both stylish and functional. A central island offers plenty of counter space for meal prep, while also serving as an informal spot for quick breakfasts or casual dining. Opposite the kitchen, a walk-in pantry ensures ample storage for everything from dry goods to kitchen gadgets, helping to keep the main space clutter-free.
Tucked away from the main living area is a small but well-placed office nook, providing a quiet corner for work or study. This secluded space is ideal for remote work, paying bills, or simply having a spot for focused productivity. Located conveniently near the office is a half bath, offering privacy for guests without needing to venture into more personal areas of the home.
Near the half bath, you’ll notice a staircase leading both up and down. As you descend a few steps, the landing offers access to the single-car garage, perfect for parking or extra storage. This level of thoughtful design continues throughout the house, ensuring that each element serves a purpose without feeling overwhelming.
As you climb the stairs to the second floor, you find yourself on a split-level landing that divides the upstairs space in a practical and visually interesting way. On the first level of the second floor, a spacious family room awaits. This room, set apart from the downstairs living area, offers a more private retreat for movie nights, gaming, or simply relaxing with the family. Adjacent to the family room is a utility room, keeping laundry chores out of sight but within easy reach for day-to-day convenience.
Climbing a few more steps, you reach the second part of the upper floor, where all three bedrooms are located. The layout of this area ensures privacy and comfort, with each bedroom designed to offer a peaceful sanctuary from the rest of the home. The largest of the three bedrooms boasts a walk-in closet, providing generous storage space and an air of luxury to the room. This primary bedroom feels like a retreat within the home, perfect for unwinding after a long day.
The second floor also features a large full bathroom, thoughtfully designed with both a tub and a separate shower, offering flexibility for both quick morning routines and more relaxing evening baths. Dual vanities make this bathroom both functional and stylish, allowing multiple people to use the space without feeling cramped.
The overall flow of the home is carefully considered, with each room transitioning smoothly into the next. Whether you're relaxing in the downstairs living area, unwinding in the upstairs family room, or retreating to one of the bedrooms, this modern-country style house perfectly balances open-concept living with thoughtful, intimate spaces. It combines the clean lines and simplicity of modern design with the warmth and comfort of country living, creating a home that feels both timeless and up-to-date. Ideal for a growing family or anyone who appreciates a mix of elegance and practicality, this home embodies the best of both worlds.

