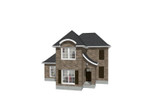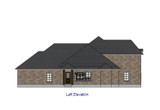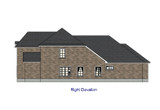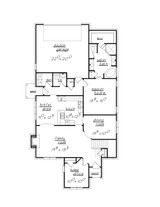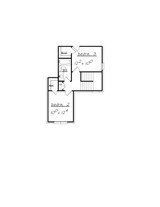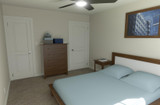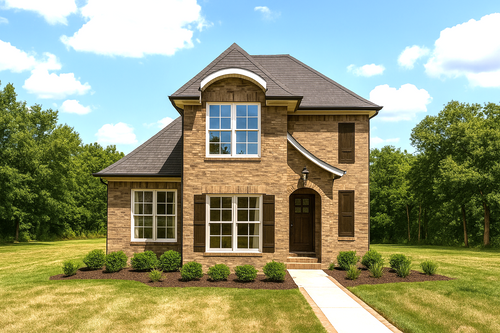Step into this timeless European-style house plan, a harmonious blend of elegance and efficiency. With 2,030 square feet of expertly crafted space, this 3-bedroom, 2-story home is a perfect retreat for families looking to live in style and comfort. Designed with a thoughtful layout, this home is ideal for a narrow lot, maximizing functionality while keeping a captivating curb appeal.
The exterior of the home is adorned with classic brickwork, exuding a sense of enduring charm. Large windows, framed by elegant shutters, invite abundant natural light into the home, enhancing its warm and welcoming character. The small covered entry, perfectly proportioned, serves as a cozy transition from the outside world into the inviting interior.
Cross the threshold into the foyer, where sophistication greets you at every turn. To the left, through a wide doorway, lies a versatile home office. Whether you need a quiet space for remote work or a private study area, this room provides the perfect balance of seclusion and accessibility. Opposite the office, a staircase curves upward, promising more to explore on the second floor. Heading forwards, the foyer opens effortlessly into the family room, where modern living meets timeless style.
The family room serves as the heart of this European-style home, a space that brings everyone together. Centered around a classic fireplace, this room is perfect for cozy gatherings or serene evenings by the fire. Natural light spills in from the expansive windows, creating a bright and airy atmosphere. Just to the right of the family room, an archway leads into the formal dining room. This space is perfect for hosting dinner parties or enjoying intimate family meals, with its graceful flow and connection to the rest of the living areas.
Two arched doorways, a nod to classic European design, lead from the family room into the kitchen and breakfast area. The kitchen is both functional and inviting, boasting a snack bar peninsula ideal for casual meals or quick bites. Ample counter space makes meal preparation a joy, and the thoughtful layout ensures everything is within easy reach. Adjacent to the kitchen, the breakfast area is bathed in sunlight from a large window overlooking the side yard, providing a picturesque spot to enjoy your morning coffee.
A hallway off the kitchen leads to a side porch, offering a private outdoor space perfect for enjoying fresh air or reading a book. Nearby, a utility room simplifies daily chores, while a convenient half bathroom and pantry add practical elements to this side of the home. The 2-car rear-load garage, tucked away for a seamless exterior look, completes this area, adding both convenience and architectural appeal.
On the right wing of the main floor, the master suite awaits, a sanctuary designed for rest and relaxation. The ensuite bathroom is a spa-like retreat, featuring dual vanities for personal space, a luxurious corner soaking tub, and a walk-in shower. A private toilet area ensures comfort and privacy, and the expansive walk-in closet at the end of the bathroom provides abundant storage, helping keep your retreat organized and serene.
Venture up the stairs to discover the second floor, where two additional bedrooms await. Each bedroom is generously sized and comes with its own walk-in closet, providing ample storage and a sense of personal space. The shared hall bathroom features a convenient shower/tub combination, perfect for children or guests. One of the bedrooms even includes attic access, ideal for additional storage, keeping the living spaces uncluttered and functional.
This European-style home design beautifully combines elegance with smart functionality. It is more than a house plan; it is a vision of how home life should be, where every room serves a purpose and every detail is crafted for enduring comfort. Here, in this exquisite floor plan, you find a place that is not just a house but a true home.



