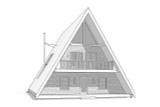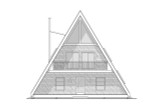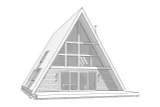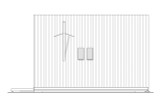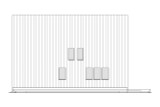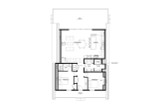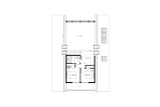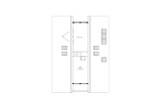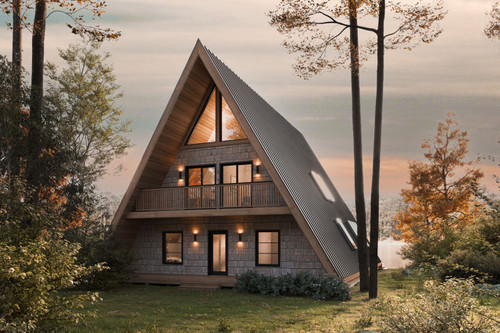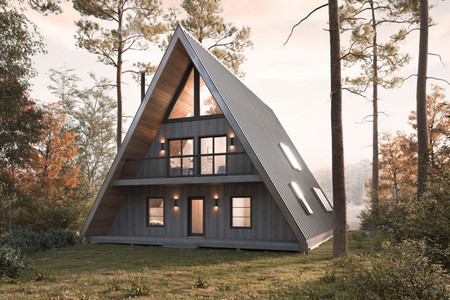Nestled amidst nature's grandeur, the Cypress house plan is an epitome of charm and elegance, designed to cater to those seeking a blend of rustic allure and modern convenience. This A-Frame style cabin spans 2025 square feet, spread across two stories, and offers an inviting retreat with a versatile 4 bedroom floorplan, making it ideal for families or as a tranquil vacation home.
As you approach the Cypress, the exterior's shingle-style façade instantly captures your attention, evoking a sense of timeless beauty and craftsmanship. The iconic A-frame silhouette, paired with a welcoming front porch, sets the stage for the warmth and comfort that lies within. This home plan masterfully balances the rustic aesthetics of a cabin plan with the sophistication of contemporary home design.
Stepping through the front door, you are greeted by a cozy hallway that serves as the heart of the home's layout. To the right, a charming bench provides a perfect spot to remove shoes and relax, while a coat closet on the left offers ample storage for outerwear. Flanking this entryway are two well-appointed bedrooms, each thoughtfully designed for comfort and privacy. The primary bedroom, a serene sanctuary, boasts a private bathroom complete with a luxurious shower, ensuring a peaceful retreat for its occupants. On the opposite side, the second bedroom enjoys access to a full hall bathroom, which features a dual sink vanity, a rejuvenating shower, and a skylight that bathes the space in natural light. The thoughtfully designed utility closet across the way, housing a stacked washer and dryer, ensures that convenience is never compromised in this meticulously crafted floor plan.
Moving further into the home, the hallway seamlessly transitions into an expansive open-concept living area. Here, the ceiling soars to two-story heights, creating an airy, spacious ambiance. The back wall of this space is adorned with large windows, inviting an abundance of natural light and offering breathtaking views of the surrounding landscape. The kitchen, positioned to the right, is a chef’s dream with its generous counter space, a functional island, and additional skylights that illuminate the area, enhancing the overall sense of openness and light.
Adjacent to the kitchen, there is a dedicated dining area that effortlessly bridges the gap between culinary delights and cozy gatherings. This flows naturally into the living room, where a wood stove stands as a focal point, promising warmth and a touch of rustic charm during cooler evenings.
Ascending to the second floor, a small lounge area overlooks the living space below, creating a perfect nook for relaxation or a quiet reading corner. This level houses two additional bedrooms, each with access to the front balcony, allowing residents to enjoy the fresh air and stunning views. A hall bathroom, conveniently located nearby, serves these bedrooms with style and functionality. A unique feature of the Cypress is the ladder that leads to a cozy loft with a vaulted ceiling—a hidden gem ideal for storage, hobbies, or a personal retreat where one can unwind and escape the hustle and bustle of daily life.
The allure of the Cypress extends to the outdoors, where a spacious deck at the back of the house offers a seamless transition from indoor comfort to outdoor bliss. This expansive deck is perfect for alfresco dining, entertaining guests, or simply soaking in the serene surroundings. Whether nestled near a tranquil river or overlooking a picturesque lake, the Cypress house plan takes full advantage of its natural setting, making it an idyllic haven for those who cherish the beauty of nature.
In essence, the Cypress house plan is more than just a home—it's a lifestyle. Combining the rustic appeal of a classic cabin plan with modern amenities and thoughtful design, this home plan stands as a testament to the possibilities of harmonious living. Embrace the elegance, comfort, and timeless charm of the Cypress, and let it become the backdrop for countless cherished memories.




