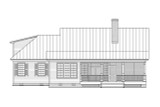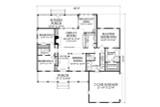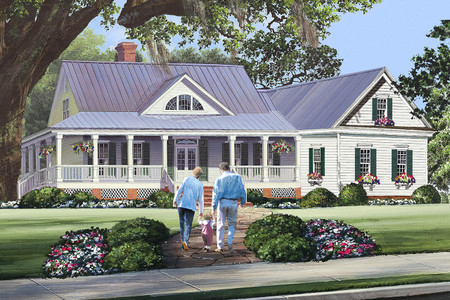The Havelock House Plan embodies Southern charm and country elegance, offering a meticulously designed single-story layout that blends classic architectural details with modern comfort. Ideal for those who appreciate both style and functionality, this three-bedroom floor plan provides a welcoming and cozy environment, perfect for family living and entertaining.
The exterior of the Havelock is warm and inviting, featuring a wide front porch that spans the front of the home. Supported by stately columns, this porch exudes traditional Southern appeal. The windows, framed by charming shutters, enhance the home's curb appeal, giving it an elegant yet relaxed ambiance. This porch not only serves as an entry point for guests but also offers a peaceful space for enjoying a morning coffee or evening relaxation.
Inside, the foyer opens to a formal dining room on the right. This dining space is ideally situated for both casual family dinners and special occasions. Its close proximity to the kitchen ensures that meal preparation and serving are efficient and easy. Also off the foyer is a convenient half bath, perfectly positioned for both guests and everyday use.
Continuing into the home, you are greeted by a spacious great room, complete with a cozy fireplace. This open-concept space serves as the heart of the home, designed for both relaxation and social gatherings. The great room seamlessly flows into the kitchen and breakfast area, creating an ideal setting for everyday life. The kitchen is both practical and stylish, offering ample counter space for cooking and meal prep. The adjoining breakfast area provides the perfect spot for casual meals with family or friends. From the great room, you can step out onto a screened porch, blending indoor and outdoor living. This versatile space is perfect for year-round enjoyment, whether it's sipping tea on a warm afternoon or relaxing with a book in the fresh air.
The Havelock House Plan is thoughtfully designed with everyday practicality in mind. On one side of the home, two bedrooms share a full bathroom, making this section ideal for children, guests, or even a home office. These bedrooms are spacious and bright, offering comfort and privacy.
On the opposite side of the home is the master suite, a true sanctuary. The master bedroom offers a peaceful retreat, complete with a walk-in closet and a luxurious ensuite bathroom. The bathroom features both a separate tub and shower, providing a spa-like experience for unwinding at the end of the day.
The house also includes a two-car, side-entry garage that conveniently leads into the home through the laundry room. This setup is perfect for keeping the main living areas organized and offers easy access when bringing in groceries or other items.
For those needing extra space, the Havelock House Plan offers an optional bonus room on the second floor. This versatile area can serve as a recreation room, home gym, or media room, making the home adaptable to your lifestyle needs.
The Havelock House Plan is more than just a house—it's a thoughtfully designed home that embodies the warmth, comfort, and hospitality of Southern and country living. With its classic front porch, open-concept layout, and attention to detail throughout, this single-story home offers a perfect blend of timeless charm and modern convenience. Whether you're hosting guests on the screened porch or enjoying quiet moments by the fireplace, the Havelock provides the best of country living in a welcoming, stylish space.
Everyone in our Havelock is gearing up cause it's that time of year again. Fresh cut grass, new bases and old friends. Same place, different teams... For it's one, two, three strikes you're out. At the old ball game!















