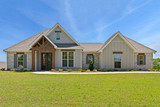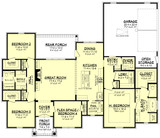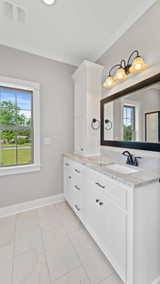The Lucas is a striking craftsman style house plan that captures the essence of timeless charm and modern functionality. With its thoughtful 1-story design, this 1998 sq ft home plan delivers a seamless blend of style and comfort, ideal for today’s dynamic lifestyles. Whether you’re starting a new chapter or simply seeking a well-designed layout that adapts to your needs, this 4 bedroom floorplan checks every box.
From the moment you arrive, the Lucas welcomes you with a warm and inviting exterior. A classic combination of board and batten, lap siding, shake accents, and brick gives the house design a rich texture and undeniable curb appeal. Gable brackets accent the vaulted covered entry, offering both architectural character and a sense of shelter as you step inside.
Through the front door, the foyer sets the tone with a clear line of sight toward the expansive heart of the home. Immediately to the right is a versatile space that serves as bedroom 4 or a flex room, complete with a closet. Whether it becomes a home office, guest suite, or hobby room, this space adapts easily to your evolving needs.
Moving beyond the foyer, the home opens dramatically into the great room, where a cozy fireplace anchors the left wall, adding warmth and a focal point for relaxing or entertaining. This area flows effortlessly into the kitchen, forming a centralized hub where family and friends gather. A generous island offers ample prep space and casual seating, and the walk-in pantry ensures everything stays organized and within easy reach.
Just beyond the kitchen is the dining area, perfectly placed for everyday meals or festive gatherings. A nearby door leads to the rear covered porch, extending your living space outdoors for morning coffee, grilling, or quiet evenings under the stars.
The right side of the floorplan is dedicated to the private master suite, providing a serene retreat. The master bedroom features a sophisticated tray ceiling, adding dimension and elegance. The ensuite bathroom is a spa-like escape, complete with dual vanities, a luxurious soaking tub, a separate shower, and a private toilet area. A large walk-in closet completes the suite, offering plenty of storage and room to unwind.
Down the hallway from the master suite, everyday conveniences are tucked smartly into the layout. The utility room offers space for laundry and chores, while the powder room is perfectly placed for guests. The mudroom, with built-in lockers, provides the ideal drop zone for coats, backpacks, and shoes, and it connects directly to the side-load double garage, which includes bonus storage space for tools, bikes, or seasonal items.
On the opposite side of the home, the split-bedroom design enhances privacy and functionality. Two secondary bedrooms, each with walk-in closets, share a well-appointed full bathroom with double sinks, making morning routines a breeze for siblings or visitors.
With every square foot carefully planned, the Lucas home design offers a fluid and functional lifestyle. Its 4 bedroom, 1-story layout ensures easy navigation, while architectural details and quality materials reflect the beauty and durability of classic craftsman style. Whether you're hosting a gathering, working from home, or enjoying a quiet weekend, the Lucas stands ready to meet every need with style, warmth, and grace.
This is more than just a house plan—it’s a thoughtfully crafted home plan designed for the way you live today, with the flexibility to grow into tomorrow.












































































































