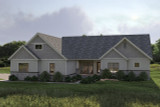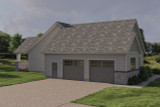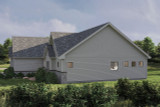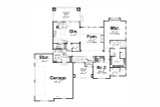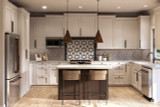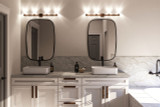The Langley craftsman-style house plan embodies the perfect blend of timeless elegance and modern functionality, offering a thoughtful layout and warm, inviting design. Spanning 1996 square feet, this 1-story home design artfully combines comfort and style, making it ideal for couples, small families, or anyone seeking a harmonious balance between privacy and shared living spaces.
The charm of the Langley begins with its welcoming covered front porch, a hallmark of craftsman-style architecture. This space invites you to pause and take in the surroundings, setting the stage for the warm ambiance within. As you step inside, the entryway greets you with an air of sophistication, offering a glimpse of the spacious interior ahead.
At the heart of this home lies the family room, where tall ceilings adorned with rustic wood beams draw the eye upward, creating a sense of openness. A fireplace on the right wall serves as a natural focal point, perfect for cozy evenings and gatherings with loved ones. This space flows seamlessly into the dining area and U-shaped kitchen, fostering an open-concept layout that encourages connection.
The kitchen is a true centerpiece, featuring a large island that doubles as a prep area and casual dining spot. Ample counter space and a walk-in pantry provide all the storage and functionality a home chef could desire. Just steps away, the mudroom ensures a smooth transition between outdoor and indoor living, with a practical bench and lockers for organization. From here, the layout extends to the laundry room and the spacious garage, complete with extra storage space to meet a variety of needs.
Beyond the kitchen and dining area, a covered rear porch enhances the home's versatility. This serene outdoor space is perfect for entertaining guests or simply relaxing with a cup of coffee, rain or shine. Whether you’re hosting a summer barbecue or enjoying a quiet evening, this porch enriches the home's overall charm and functionality.
Privacy is a priority in the Langley’s sleeping quarters. The master suite, thoughtfully positioned away from the main living areas, serves as a tranquil retreat. Its 10-foot ceiling adds a touch of grandeur, while a cozy window seat invites moments of quiet reflection. The en-suite bathroom is a spa-like haven, complete with a walk-in shower, a relaxing whirlpool tub, a compartmented toilet, and dual vanities. A generously sized walk-in closet provides ample storage, ensuring your retreat remains clutter-free.
Just across the hall, the guest suite offers an delightfully impressive experience. The cathedral ceiling lends an airy feel, and the suite’s private bathroom ensures comfort and convenience. A walk-in closet completes this well-appointed space, making it ideal for guests or a home office.
For those seeking additional space, the Langley offers an optional finished basement that elevates this house plan's versatility. The basement includes a cozy family room with an entertainment center, a recreation area equipped with a wet bar, and two additional bedrooms with a shared hall bathroom. With a storm room and ample storage, this lower level adapts to a range of needs, from hosting extended family to creating a personalized retreat.
The Langley craftsman-style home plan is more than just a floor plan—it’s a carefully curated living experience. Every detail, from the welcoming porch to the thoughtfully designed spaces, reflects a commitment to comfort, practicality, and timeless design. Whether you’re entertaining, relaxing, or simply living day-to-day, this home plan effortlessly supports your lifestyle, making it a perfect choice for those who value both beauty and functionality.


