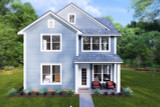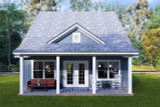The perfect combination of timeless elegance and cozy charm, this traditional two-story cottage-style house plan is designed to make the most of a narrow lot while offering an efficient yet spacious layout for modern living. With its classic exterior crafted from durable siding and its welcoming covered front porch, this home strikes the ideal balance between sophistication and warmth. Whether you’re enjoying quiet mornings on the porch or hosting friends for dinner, this home effortlessly blends comfort and style.
As you step inside, the thoughtful design becomes immediately apparent. The entryway opens to a charming study, a versatile space that could serve as a home office, library, or even a creative studio. Across the hall lies the master bedroom, a serene retreat on the main level that caters to convenience and privacy. The master suite features a sleek shower and a spacious walk-in closet, offering a perfect sanctuary to unwind at the end of the day.
Nearby, a cleverly designed half bath includes space for a stackable washer and dryer, blending practicality with seamless design. This convenient laundry setup makes managing household tasks a breeze while keeping everything tucked away and organized.
Moving further into the home, the living room opens up with its vaulted ceiling, creating an airy and expansive atmosphere. Natural light pours in through the large windows and French doors, which lead to the rear covered porch. This outdoor space offers the perfect spot to enjoy morning coffee, relax in the evenings, or entertain guests with ease.
Adjacent to the living room, the dining room and kitchen come together in an open-concept design that encourages togetherness. The kitchen is both functional and stylish, with a central island that doubles as a prep area and casual dining spot. A walk-in pantry provides ample storage for all your cooking essentials, ensuring everything is within reach but out of sight.
Upstairs, the second floor offers a thoughtfully planned space that provides privacy for family members or guests. Two spacious bedrooms, each with its own walk-in closet, ensure everyone has a comfortable and organized living area. The shared bathroom features a shower/tub combination and elegant finishes, making it both practical and inviting.
One of the standout features of the second floor is the game room, a flexible space that can be adapted to suit your needs. Whether it becomes a playroom, media room, or an optional fourth bedroom, this area provides endless possibilities for customization. Additionally, attic access from this level offers convenient storage space for seasonal items and other belongings, keeping the home clutter-free.
Despite its compact footprint, this home’s layout feels expansive, thanks to the vaulted ceilings, open-concept design, and carefully placed storage solutions. Every detail has been considered to maximize functionality without sacrificing style.
This cottage-style house plan is ideal for families who appreciate classic design and modern amenities in a cozy, manageable size. Its traditional charm, combined with the efficient use of space, makes it the perfect home for a narrow lot. Whether you’re settling in for a quiet evening in the living room or enjoying the view from the rear covered porch, this home offers a warm, inviting atmosphere that truly feels like home.
Perfect for growing families, downsizers, or anyone seeking a stylish yet practical home, this four-bedroom floor plan offers all the features you need with a sense of timeless elegance. From its quaint covered front porch to its thoughtfully designed living spaces, this home proves that charm and functionality can go hand in hand. If you’re looking for a house plan that feels like a cozy retreat without compromising on modern conveniences, this traditional two-story cottage is the ideal choice.


































