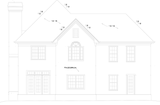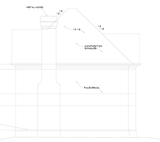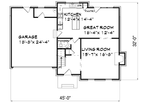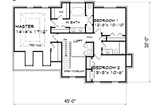Along a tree-lined street stands a traditional style house plan that combines classic architecture with modern functionality. This 1983 sq ft, 3 bedroom floorplan creates an immediate impression with its distinctive brick façade, striking roof lines, and harmonious proportions that speak to its architectural heritage.
The 2-story house plan welcomes visitors with a carefully designed portico that provides shelter and transitions seamlessly into a dramatic two-story foyer. Natural light floods this entrance space, establishing an immediate sense of openness that continues throughout the home. To the right, the formal living room beckons with its elegant proportions and a fireplace that serves as both a visual anchor and a gathering place during cooler months.
The heart of this home reveals itself as you move deeper into the floorplan. The great room stretches across the back of the house, offering ample space for both entertaining and everyday living. With dimensions that accommodate various furniture arrangements, this versatile space serves as the home's primary gathering area, connecting seamlessly to the kitchen through an open concept design that maintains visual continuity while defining distinct functional zones.
In the kitchen, practicality meets style with thoughtful design elements. A substantial prep island incorporates a casual snack bar that serves as an informal dining option or conversation space while meals are prepared. The full-height pantry maximizes storage without sacrificing accessibility, while the double window above the sink ensures that this hardworking space remains bright and pleasant. Premium appliances integrate seamlessly into the cabinetry, creating a cohesive look that balances form and function.
Daily life moves smoothly through a private family entrance that connects the garage directly to the kitchen area, creating an efficient pathway for groceries and everyday comings and goings. The garage itself incorporates an enclosed storage and mechanical room, providing dedicated space for seasonal items and household maintenance.
Ascending the staircase from the foyer reveals the second floor's thoughtful layout. The loft area at the top of the stairs serves as a flexible transition space that can adapt to changing family needs—perhaps as a reading nook, homework station, or casual office area. This intermediate space adds architectural interest while creating separation between the home's private domains.
The master suite occupies a privileged position, spanning from front to back of the house to capture dual exposures that maximize natural light throughout the day. This retreat-like space accommodates a king-sized bed and sitting area while maintaining an atmosphere of spaciousness and calm. Organization becomes effortless with two dedicated walk-in closets that provide abundant storage for clothing and personal items, complemented by a generous linen closet for bedding and towels.
The master bathroom elevates daily routines with thoughtful amenities including dual vanities that eliminate morning congestion, a garden tub positioned to catch natural light, a separate shower for convenience, and a private toilet compartment. The entire suite creates a sanctuary-like experience that promotes relaxation and rejuvenation.
Two additional bedrooms occupy the opposite wing of the upper floor, creating ideal spaces for children, guests, or alternate uses such as a home office or hobby room. These rooms share a well-appointed hall bathroom that balances efficiency and comfort.
Throughout this traditional style house plan, architectural details create visual continuity while practical features ensure everyday livability. From the precise symmetry of the façade to the efficient traffic patterns between spaces, this 2-story house plan demonstrates a commitment to both aesthetic beauty and functional design. The 1983 sq ft, 3 bedroom floorplan creates a home that will serve its occupants through changing seasons and evolving needs, standing as a testament to enduring design principles that transcend passing trends.
















