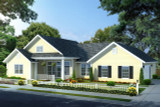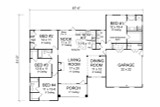The Perkins is a timeless traditional style house plan, offering 1966 square feet of thoughtfully designed living space. This one-story home is the epitome of functional elegance, with its classic lap siding exterior and welcoming front porch, complete with a charming railing. The architectural balance of this home, coupled with its side-load 2-car garage, instantly draws the eye, making it both a beautiful and practical option for families.
As you step through the front door, you're greeted by an expansive open-concept layout, designed to foster connection and comfort. Directly ahead lies the heart of the home: the living room. A cozy fireplace adorns the left wall, providing warmth and ambiance, perfect for family gatherings or quiet evenings. The room's open layout ensures that whether you're seated by the fire or preparing meals, there’s a seamless flow of conversation and movement.
Adjacent to the living room, the dining room boasts a large front-facing window, flooding the space with natural light. This formal dining area invites you to enjoy leisurely meals while gazing outside, making every dining experience feel special. Its proximity to the living room makes it ideal for hosting family dinners or entertaining guests.
Moving further into the home, the living room extends into the kitchen and dining nook, creating an uninterrupted flow of space. The kitchen is both stylish and highly functional, featuring an island with an eating bar where quick meals and casual conversations can take place. A sloped ceiling adds architectural interest, creating a sense of airiness and space. The kitchen’s design also includes a wall pantry for ample storage, ensuring that everything you need is within reach. Next to the kitchen, the dining nook provides a more casual space for everyday meals, with a door that opens to the backyard, making outdoor dining or entertaining a breeze.
A hallway off the kitchen leads to the more private areas of the home. The first stop along this hallway is the utility room, perfectly positioned for laundry convenience and easy access to the garage. This design is particularly practical for busy households, offering a designated space to manage daily chores without disrupting the main living areas.
At the end of this hallway, you'll find the master suite. This luxurious retreat offers a sense of privacy and tranquility, complete with a spacious walk-in closet. The master ensuite is designed with relaxation in mind, featuring a dual sink vanity that offers ample space for morning routines, a soaking tub for unwinding after a long day, and a separate shower. The thoughtful layout of this suite ensures that it becomes a personal oasis within the home.
On the opposite side of the house, a second hallway leads to the three secondary bedrooms. Bedroom two is a cozy space, made even more inviting by a window seat, perfect for curling up with a book or enjoying the view. Flanking the window are small closets, providing additional storage and adding charm to the room. Bedroom three is equally spacious, featuring a walk-in closet, making it ideal for growing children or guests. This bedroom shares a conveniently located hall bathroom with bedroom two, ensuring easy access for family members or visitors.
Bedroom four stands out with its blend of privacy and convenience. This room includes a walk-in closet and its own private bathroom, making it a perfect space for guests, older children, or even a home office. This feature enhances the home's multigenerational appeal, providing flexibility for families with diverse needs.
The Perkins house plan is a masterful blend of traditional design elements and modern conveniences. Its open-concept living areas, paired with well-defined private spaces, make it a home that balances both form and function. Whether you’re entertaining in the spacious kitchen and living areas or retreating to the privacy of your master suite, this home offers something for everyone. The one-story layout, combined with the thoughtful floor plan, ensures that every square foot of this 1966 sq ft home is utilized to its fullest potential. This is a home where memories are made, offering comfort, style, and practicality for years to come.








