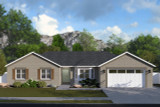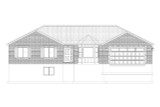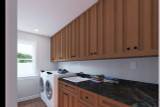Welcome to the Tami house plan, a charming traditional style home that embodies comfort and elegance. With a generous 1965 sq ft of living space, this 1-story house plan offers an inviting and practical layout designed to suit modern lifestyles. Perfect for families, this 3 bedroom floorplan features exquisite details that make it a standout home plan.
The exterior of the Tami house plan showcases the timeless appeal of brick, paired with classic window shutters that enhance its traditional style. The welcoming front door opens into a cozy entryway, setting the tone for the warmth and sophistication found throughout the home. To the right, the formal living room is highlighted by a stunning bay window, providing a picturesque view of the home's front yard while filling the space with natural light. This room is perfect for entertaining guests or enjoying a quiet moment.
Continuing straight from the entryway, you step into the heart of the home—the open concept living area. This space is designed for seamless interaction and flow, making it ideal for both everyday living and special gatherings. The family room, with its large windows, frames a captivating view of the backyard, creating a serene and light-filled environment. This area is perfect for relaxing with family or hosting friends.
Adjacent to the family room is the dining area, which also features a charming bay window. This architectural element adds a touch of elegance, making it an inviting spot for meals. French doors in the dining area lead out to the covered porch at the back of the house, offering a perfect transition between indoor and outdoor living. The covered porch is an ideal space for outdoor dining, relaxing, or entertaining, sheltered from the elements while still enjoying the fresh air.
The kitchen, an integral part of the open concept design, is both functional and stylish. It boasts a lovely peninsula that provides extra counter space and seating, making it a great spot for casual dining or meal prep. The kitchen also features a convenient pantry for storage and a corner sink that adds to the efficient layout. The design ensures that the cook is always part of the action, whether entertaining guests or keeping an eye on the family.
A short hallway off the main living area leads past a half bathroom and a utility room, culminating in the entrance to the 2-car garage. This setup ensures that daily chores and comings and goings are handled with ease, keeping the living spaces uncluttered and organized.
On the opposite side of the house, a separate hallway leads to the private sleeping quarters. The two secondary bedrooms are generously sized, perfect for children, guests, or even a home office. These rooms share a well-appointed hall bathroom, designed with comfort and convenience in mind.
The final stop in this thoughtful floor plan is the master bedroom, a true retreat within the home. This spacious room features its own bay window, ideal for creating a cozy window seat or simply enjoying the view. The master bedroom provides a peaceful and private space for relaxation.
The master bathroom is designed to offer a spa-like experience with its separate bathtub and shower. This luxurious setup allows for unwinding in a bubble bath or enjoying a quick rinse in the shower. The bathroom's design ensures both functionality and a touch of indulgence.
An exciting addition to the Tami house plan is the potential to finish the basement, adding a substantial 1935 sq ft of additional living space. This extended area would transform the home, offering three more spacious bedrooms, perfect for accommodating a growing family or hosting guests. The hall bathroom, equipped with a dual sink vanity, ensures convenience and comfort for multiple users. A large family room in the basement provides an extra space for relaxation and entertainment, while a dedicated theater room elevates the home entertainment experience, making movie nights special. Ample storage space is available in the large storage room, ensuring the home remains clutter-free and organized.
The Tami house plan is a perfect blend of traditional style and modern convenience, making it a dream home for those who value both beauty and practicality. With its thoughtful layout, charming details, and ample living space, this home plan is designed to meet the needs of today's families, providing a comfortable and inviting place to call home. The potential to expand with a finished basement further enhances its appeal, making it adaptable to your family's evolving needs.
































































