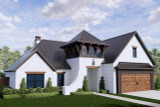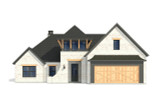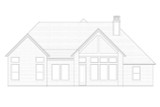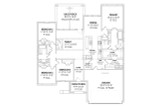Nestled in the heart of a serene neighborhood, this European house-style plan exudes the timeless elegance and charm of a French country and Tudor-inspired design. This single-story home offers an expansive 1,952 square feet of thoughtfully designed living space, making it the perfect retreat for families seeking comfort and sophistication.
As you approach this exquisite residence, the striking curb appeal immediately captures your attention. The home’s façade blends classic Tudor elements with the rustic warmth of French country architecture. A steeply pitched roofline, adorned with intricate brickwork, creates an inviting ambiance. The covered front porch offers a warm welcome, providing the ideal spot for enjoying a morning coffee or evening conversation with neighbors.
Stepping through the front door, you are greeted by a spacious foyer that sets the tone for the home's open and airy design. The seamless flow of the family room, dining area, and kitchen creates a sense of unity and space, perfect for both everyday living and entertaining. The family room, with its vaulted ceilings and large windows, bathes the space in natural light, creating a bright and inviting atmosphere. A cozy fireplace serves as the focal point, adding a touch of warmth and charm to the room.
The gourmet kitchen is a chef's dream, featuring high-end stainless steel appliances, custom cabinetry, and a large center island with a breakfast bar. The open design allows for easy interaction with family and guests while preparing meals. The adjacent dining area, with its elegant chandelier and ample space for a large dining table, is perfect for hosting dinner parties and holiday gatherings.
Conveniently located off the kitchen is a mudroom, providing a practical space for storing coats, shoes, and bags. This room also provides direct access to the two-car front entry garage, making it easy to unload groceries and keep the home organized. The oversized laundry room, equipped with plenty of counter space and storage, ensures that laundry chores are a breeze.
The primary suite is a luxurious retreat, designed for ultimate comfort and relaxation. This spacious bedroom features large windows that offer scenic views of the backyard. The en-suite bathroom is a spa-like oasis, complete with a walk-in shower, a separate soaking tub, and dual vanities. The walk-in closet is generously sized, providing ample space for your wardrobe and accessories.
Three additional bedrooms are thoughtfully positioned on the opposite side of the home, ensuring privacy for family members and guests. Each bedroom is generously sized and features large closets and easy access to the two additional bathrooms. These bathrooms are beautifully appointed with modern fixtures and finishes, ensuring a comfortable and stylish experience for all.
The outdoor living space is equally impressive, offering a private oasis for relaxation and entertainment. The covered back patio is perfect for alfresco dining, summer barbecues, or simply enjoying the tranquility of the landscaped backyard. The lush greenery and carefully selected plants create a serene environment, enhancing the home’s overall charm.
Throughout this French country and Tudor-inspired home, attention to detail is evident in every corner. High-quality materials, exquisite craftsmanship, and thoughtful design elements come together to create a residence that is both elegant and functional. Whether you are enjoying the open-concept living spaces, retreating to the luxurious primary suite, or relaxing on the charming front porch, this home offers a perfect blend of style and comfort.
This 1,952 square foot, single-story European house-style plan embodies the best of French country and Tudor design, providing a timeless and inviting space for modern family living. With its four-bedroom floor plan, spacious living areas, and luxurious amenities, this home is truly a masterpiece that will be cherished for years to come.






















