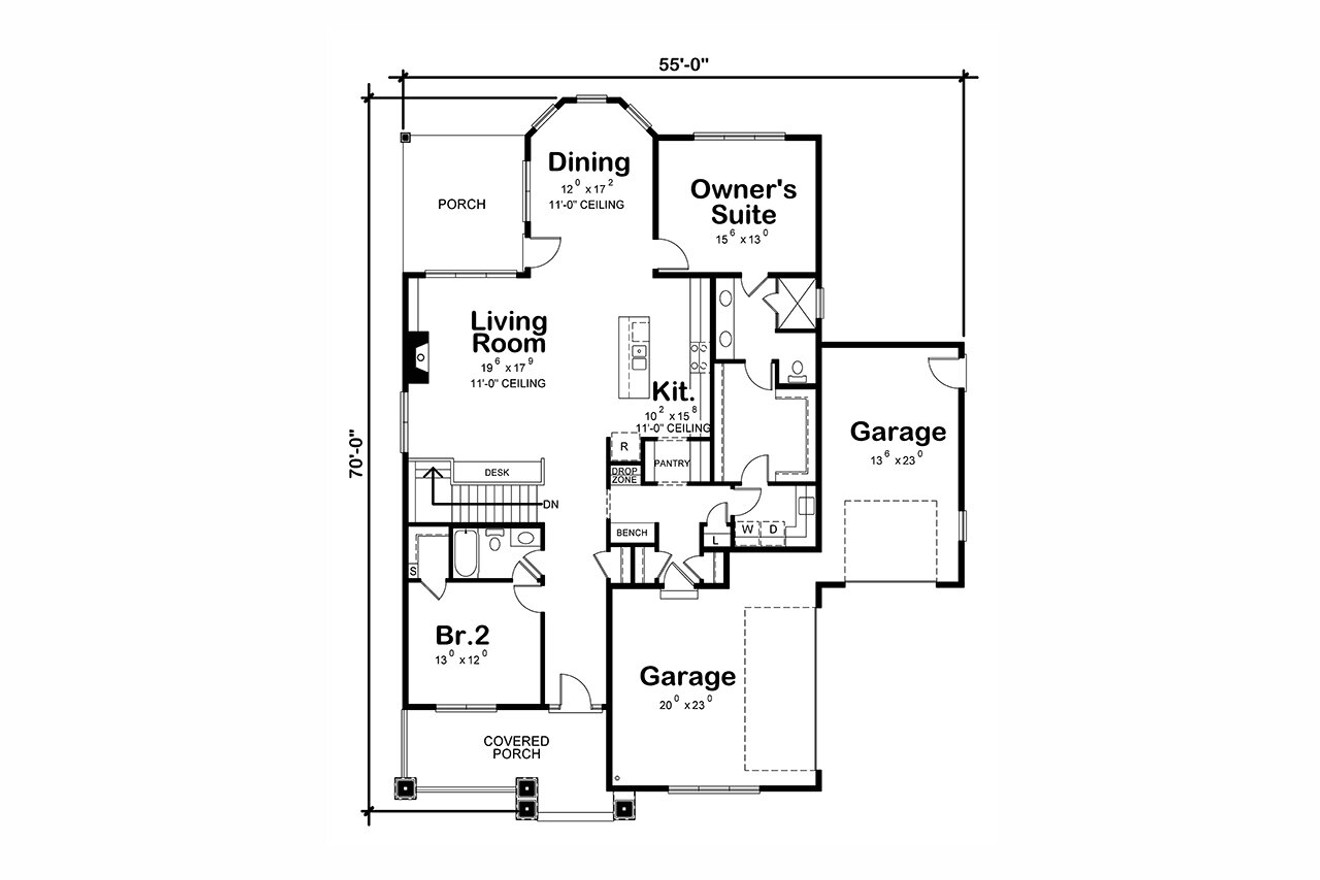Welcome to the Morningside, a stunning European style house plan that blends elegance with thoughtful design. Spanning 1,906 sq ft, this 1-story house plan offers a carefully crafted layout perfect for those who appreciate style and functionality. Its exterior exudes charm, with a sophisticated combination of lap siding, stone, and stucco. The home’s curb appeal is enhanced by a side-load 2-car garage paired with a single front-load garage, providing ample parking and storage while maintaining the seamless beauty of the façade. As you approach, a covered front porch invites you in, offering a warm welcome to both residents and guests.
Stepping through the front door, you're greeted by a spacious hallway that sets the tone for the home's well-thought-out design. To your left, you'll find the first bedroom, a serene retreat featuring a walk-in closet and convenient direct access to the hall bathroom, making it ideal for guests or family members. The large windows allow plenty of natural light to flood the room, creating a sense of warmth and comfort. Just beyond, the bathroom offers a clean, modern design, complete with stylish fixtures and ample space for storage.
Continue down the hallway, and on your right, a side hallway branches off, leading you to an array of practical spaces designed to enhance everyday living. This area includes a drop zone—perfect for organizing bags, shoes, and other daily essentials. Nearby, a cozy bench offers a spot to sit while getting ready for the day. Adjacent is a linen closet for easy access to storage, a utility room that ensures laundry is a breeze, and direct access to both the garages, adding even more convenience. A walk-through pantry connects this area to the kitchen, offering plenty of space to stock up on your cooking essentials while maintaining an organized flow throughout the home.
As you reach the heart of the Morningside, the home opens into an expansive, open concept living room. Boasting an impressive 11' ceiling and a cozy fireplace, this space is perfect for relaxing or entertaining. The room is filled with natural light, thanks to the large windows that frame the beautiful views outside. Adding a functional touch is a built-in desk, an ideal nook for working from home or managing household tasks, tucked into the living area without compromising the spacious feel.
Adjacent to the living room is the well-appointed kitchen, featuring a generous island with a snack bar, where friends and family can gather while meals are prepared. The walk-through pantry provides ample storage and makes organizing kitchen essentials a breeze. Just steps away is the dining room, bathed in sunlight from its charming bay window, creating the perfect setting for intimate dinners or casual breakfasts. Whether hosting gatherings or enjoying a quiet meal, this space is both practical and inviting.
The owner’s suite, located in its own private wing of the house, is a true sanctuary. This spacious retreat features a luxurious ensuite bathroom equipped with a walk-in shower, a dual sink vanity, and elegant finishes. A large walk-in closet provides ample storage and is thoughtfully designed with direct access to the utility room, making laundry days more convenient and efficient.
At the back of the home, a second covered porch offers a tranquil outdoor living space. Whether you’re sipping your morning coffee, reading a book, or enjoying an evening meal, this porch provides a peaceful retreat where you can fully enjoy your surroundings.
The Morningside is more than just a home plan—it’s a reflection of modern living, where thoughtful design meets timeless style. Its seamless blend of practical spaces, luxurious touches, and warm, inviting details makes it a perfect choice for those seeking a home that is both functional and beautiful. With its European-inspired exterior, efficient layout, and well-designed 2-bedroom floorplan, this home design is sure to become a cherished space for all who live within its walls.


















