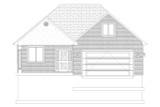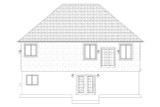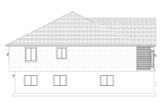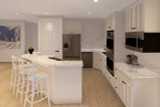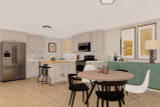Welcome to the Merideth, a traditional-style home plan that blends classic charm with modern comfort, embodying the perfect balance of elegance and functionality. Spanning 1878 sq ft over two stories, this 2-bedroom floorplan is meticulously designed to cater to the needs of contemporary living while maintaining a timeless aesthetic.
As you approach the Merideth, the first thing that captures your attention is its striking exterior, a harmonious blend of stucco and brick that exudes durability and sophistication. The inviting front porch entry sets the stage for what lies beyond, offering a warm welcome to family and guests alike.
Step inside, and to your left, you’ll find the first bedroom. This cozy space is ideally positioned for convenience, with easy access to a hall bathroom. Perfect for guests or as a home office, this bedroom is both private and accessible, making it a versatile addition to the home.
Heading down a hallway on your right, you enter the master suite, a true sanctuary designed for relaxation and comfort. The spacious walk-in closet provides ample storage, ensuring your belongings are neatly tucked away. The en-suite bathroom is a highlight of this suite, featuring a separate shower and tub for ultimate relaxation, and dual sinks that add a touch of luxury and convenience to your daily routine.
Across from the master suite, you’ll find the door leading to the 2-car garage, offering practical access for unloading groceries or avoiding inclement weather. Adjacent to this is the utility room, strategically located to serve both the garage and the rest of the home, making household chores a breeze.
The heart of the Merideth is its open-concept main living area, designed to foster a sense of togetherness and effortless entertaining. The family room, with its cozy fireplace, is perfect for gathering on chilly evenings, while the dining area, bathed in natural light from the surrounding windows, provides a beautiful setting for meals. The kitchen is a chef’s delight, featuring a curved island with bar seating, ideal for casual dining or socializing while preparing meals. A wall pantry ensures that storage space is never an issue, keeping your kitchen organized and clutter-free.
Upstairs, a bonus room adds an extra 330 sq ft of versatile living space above the garage. This room can be tailored to your needs, whether you envision it as a playroom, home office, or media room. The flexibility of this space adds a layer of personalization to the home, allowing you to adapt it as your lifestyle evolves.
The potential of the Merideth doesn’t end there. The daylight basement, if finished, offers an impressive additional 1602 sq ft of living space. This expansive area can be transformed to include three additional bedrooms, a full bathroom, another utility room, and a second open-concept living area complete with a family room, dining area, and kitchen. The inclusion of cold storage further enhances the functionality of this space, making it ideal for large families or those who love to entertain.
The Merideth is more than just a house plan; it’s a home design that anticipates your needs and provides a comfortable, stylish, and functional living environment. Whether you’re relaxing in the master suite, entertaining in the open-concept main area, or enjoying the versatility of the upstairs bonus room, every corner of the Merideth is thoughtfully designed to enhance your lifestyle. This home plan is perfect for those who appreciate traditional style with modern amenities, offering a haven of comfort and style for years to come.

















