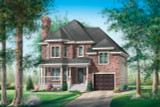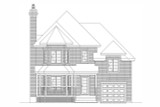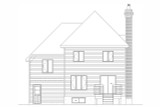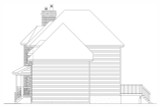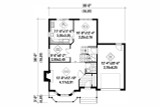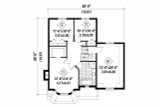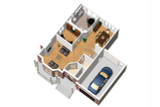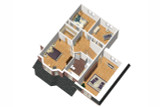This European style house plan reveals itself along a stone pathway, its brick façade catching the morning light. The 2-story design combines traditional European architectural elements with modern functionality, creating a home that feels both timeless and contemporary across its 1860 square feet of thoughtfully designed living space.
The exterior features a harmonious blend of red brick and complementary siding, crowned by a dramatic hip roof with multiple planes and angles that add visual interest from every approach. A brick chimney rises from the roof, promising cozy evenings by the fireplace inside. The home's windows are generously sized and strategically placed, ensuring abundant natural light flows throughout the interior spaces while maintaining a balanced exterior appearance.
The covered front porch, supported by elegant columns, creates a welcoming transition between outdoors and in. Its modest size offers just enough space for a bench or small seating arrangement – perfect for enjoying morning coffee or evening conversations. The porch railing adds a touch of refinement while the steps lead visitors gracefully to the entrance.
Stepping through the front door, the main floor reveals an intuitive layout designed for both everyday living and entertaining. The foyer provides a proper entrance experience before opening to the main living areas. To one side, a spacious living room features a bay window that expands the visual space while capturing views of the front yard. The room's dimensions allow for versatile furniture arrangements, making it suitable for both intimate family gatherings and larger social occasions.
The dining room flows naturally from the living space, with dimensions that accommodate a full-sized dining table and chair set without feeling cramped. This area transitions smoothly into the kitchen, which occupies the rear corner of the home. The kitchen's efficient L-shaped design maximizes counter space and storage while maintaining an open feel. A casual dining nook provides space for quick meals and coffee breaks with a view of the backyard.
Tucked off to the side, a den or home office is accessible through double doors, providing the perfect location for remote work or study sessions. Just off the living room, a conveniently placed powder room serves the main floor, while a central staircase leads to the upper level. The attached single-car garage offers direct access to the house, making groceries and package deliveries a breeze regardless of weather.
Ascending the stairs to the second floor reveals the private spaces of this 3-bedroom floorplan. The primary bedroom occupies a generous portion of the upper level, creating a true owner's retreat. An attached walk-in closet provides ample storage for clothing and accessories. The adjacent hall bathroom features both a bathtub and separate shower, along with a sizeable vanity for morning efficiency.
Two additional bedrooms share the remaining upper floor space, each offering comfortable dimensions for family members or guests. Their placement at the rear side of the home creates a symmetrical arrangement that maximizes privacy. Each bedroom includes closet space and windows that invite natural light.
What makes this European style house plan particularly special is how it balances formal and casual living within a modest footprint. At 1860 sq ft, the home avoids excess while still providing all the amenities modern families desire. The 2-story design leverages vertical space efficiently, allowing for generous room dimensions without expanding the overall footprint.
Throughout both levels, the floorplan demonstrates thoughtful attention to traffic flow and functionality. The separation between living and sleeping spaces ensures peace and quiet for those retiring early or sleeping late. Meanwhile, gathering spaces are positioned to encourage family interaction and entertainment.
This 3-bedroom design would suit a variety of households – from young families who need room to grow, to empty nesters who want space for visiting children and grandchildren without excessive maintenance demands. The European aesthetic provides timeless curb appeal that will remain stylish for decades to come, while the practical interior layout addresses the realities of contemporary living.

