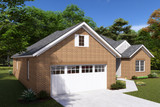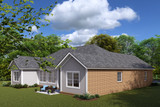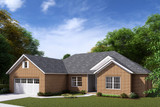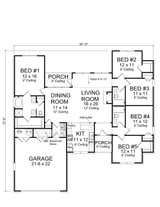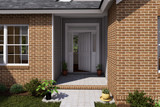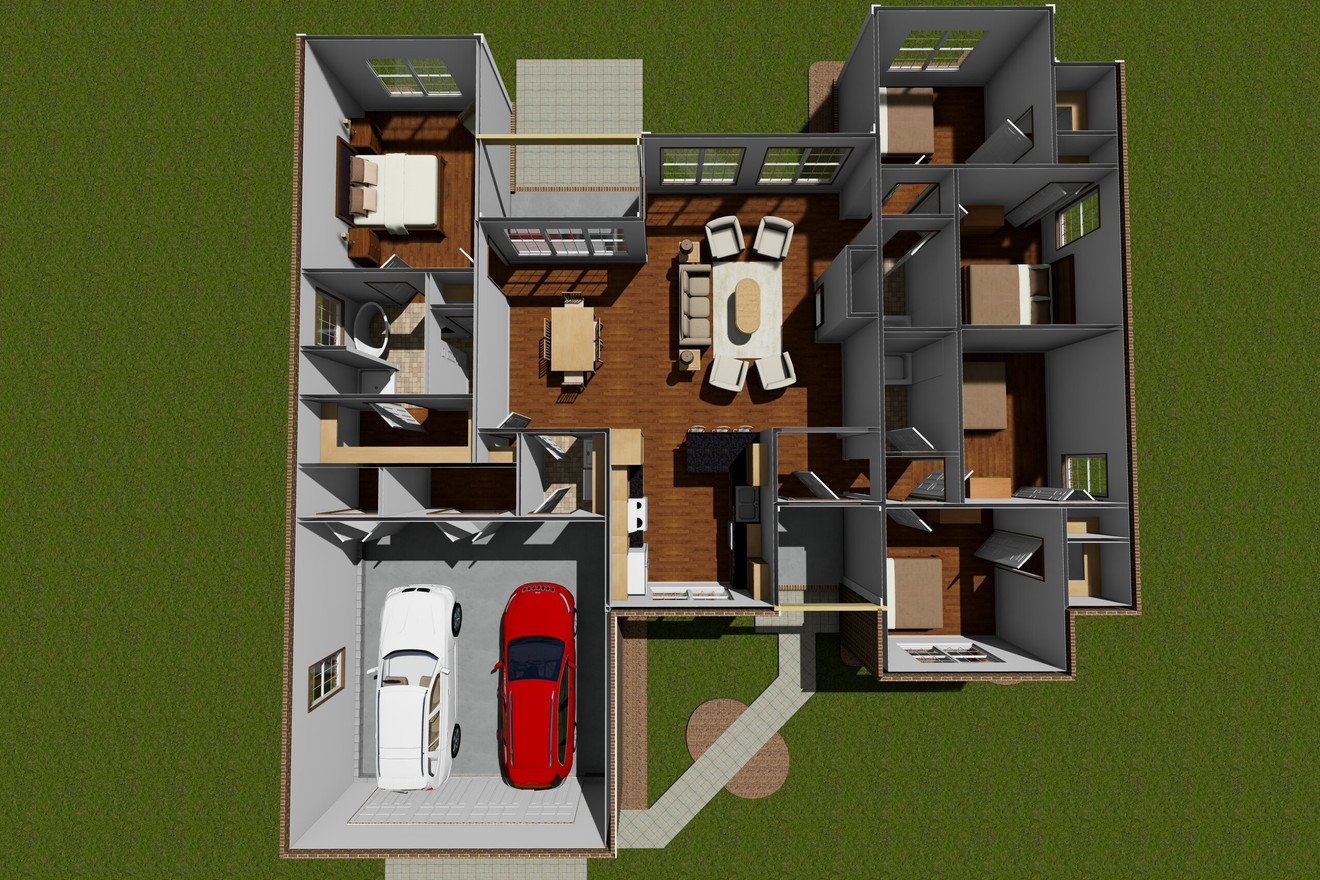The Cotton Grove emerges as a quintessential traditional style house plan, a testament to thoughtful design and family-centric living. Spanning 1,831 square feet, this single-story residence offers a harmonious blend of comfort, functionality, and architectural elegance.
The home greets visitors with a welcoming facade, its brick exterior creating a warm and inviting first impression. Crisp white trim and carefully placed windows punctuate the brick walls, offering glimpses of the thoughtful interior spaces within. The garage, positioned to one side, integrates seamlessly with the home's overall design, providing both practical storage and a balanced architectural silhouette.
At the heart of the Cotton Grove lies an expansive living area that serves as the home's central gathering space. Here, family and friends can come together, with ample room to connect, relax, and create lasting memories. The living room flows effortlessly into the dining area, creating an open and inviting environment that encourages interaction and shared moments.
The kitchen stands as the culinary centerpiece of the home, strategically positioned to become the hub of daily life. With an eating bar that bridges the kitchen and living spaces, it offers both functionality and a social atmosphere. Nearby, a well-appointed pantry provides generous storage, ensuring that meal preparation and entertaining are always a pleasure.
Five bedrooms provide extraordinary flexibility for families of various compositions. The primary suite emerges as a personal sanctuary, meticulously designed to offer ultimate comfort and retreat. Generously proportioned, the primary bedroom provides ample space for a king-sized bed, elegant furniture, and personal touches that transform the space into a true haven. An expansive walk-in closet offers abundant storage, with carefully planned hanging spaces that bring organization and ease to daily dressing routines. The en-suite bathroom rivals those of luxury resorts, featuring dual vanities that eliminate morning congestion, a spacious soaking tub and shower, and thoughtful details that elevate the everyday experience of personal care.
The additional four bedrooms can accommodate children, guests, home offices, or multi-generational living arrangements. Each bedroom is carefully positioned to provide privacy and comfort, with convenient access to shared spaces and secondary bathrooms that ensure smooth family dynamics.
The home's thoughtful design extends to its practical features. A dedicated laundry area ensures everyday tasks are managed with ease, while optional basement stairs hint at potential future expansion. The generous garage provides ample space for vehicles, storage, and workshop activities.
Porches grace both the front and rear of the home, creating outdoor living spaces that blur the lines between interior and exterior. These areas invite relaxation, offering spots to enjoy morning coffee, evening conversations, or simply take in the surrounding environment.
Architectural harmony defines the Cotton Grove, where each element works in concert to create a living space that is both practical and inspiring. The traditional style whispers of timeless elegance, while modern design principles ensure comfort and efficiency. From the carefully planned bedroom layout to the open-concept living areas, this home is a reflection of contemporary family life – adaptable, welcoming, and full of potential.
Every detail has been carefully considered, from the ceiling heights that create a sense of spaciousness to the strategic placement of rooms that maximize both privacy and connection. The Cotton Grove stands as a testament to thoughtful design – a home that doesn't just shelter, but truly nurtures the lives lived within its walls.




