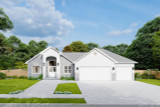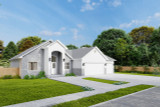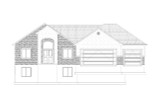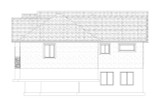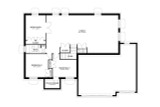Welcome to the Mariana, a single-story masterpiece that seamlessly blends the timeless elegance of Craftsman architecture with the comfort and functionality of Traditional design. This two-bedroom floor plan is perfect for those seeking a cozy, yet sophisticated home that offers both style and practicality. From the moment you approach this beautiful residence, you are greeted with an exterior that exudes charm and durability, crafted from a combination of stucco and stone that speaks to the home's quality and attention to detail.
As you arrive, the small, covered porch catches your eye with its inviting high arch, creating a welcoming entryway that is both elegant and functional. This porch is the perfect spot to greet guests as they arrive. The high arch adds a touch of grandeur, setting the tone for the refined style that continues throughout the home.
The front of the house features a three-car garage with front entry access, offering ample space for vehicles, storage, and hobbies. Whether you have a growing collection of tools, need space for recreational equipment, or simply enjoy the convenience of extra storage, this garage is designed to meet your needs while maintaining the overall aesthetic of the home.
Upon entering the Mariana, you are immediately struck by the thoughtful layout that maximizes both space and comfort. To the right of the entrance is a private office, an ideal space for those who work from home, manage household affairs, or simply need a quiet retreat for reading or creative pursuits. The office's placement near the entrance allows for easy access while providing a sense of separation from the main living areas, ensuring that work and relaxation can coexist harmoniously.
On the left side of the entrance, you will find the master suite, a sanctuary designed for rest and rejuvenation. This spacious bedroom is complemented by not one, but two walk-in closets, providing ample storage space for clothing, accessories, and personal items. The master bathroom is a true spa-like retreat, featuring both a soaking tub and a walk-in shower. Whether you prefer a long, relaxing bath or a quick, refreshing shower, this bathroom caters to your every need, offering a perfect blend of style and convenience.
The heart of the Mariana is its open-concept family room, dining area, and kitchen, where everyday living and entertaining come together effortlessly. The family room, with its cozy fireplace, is the ideal spot for gathering with loved ones, watching movies, or simply relaxing after a long day. Large windows allow natural light to flood the space, creating a warm and inviting atmosphere that makes you feel instantly at home.
The kitchen is a chef's dream, designed with both beauty and functionality in mind. With ample counter space, modern appliances, and a thoughtful layout, this kitchen makes meal preparation a joy. The adjacent dining area is perfect for both casual meals and formal dinners, providing a versatile space that adapts to your lifestyle.
On this side of the home, you'll find the second bedroom, which is generously sized and ideal for guests, children, or even as a secondary office or hobby room. Nearby is a full-size bathroom that serves this bedroom, offering convenience and privacy. The laundry room is also located on this side of the home, thoughtfully placed to make household chores as efficient as possible.
For those who need additional space, the Mariana offers an optional finished basement floor plan that significantly expands the home's living area. This lower level can include two additional bedrooms, each with its own closet, making it perfect for a growing family or accommodating guests. A full bathroom adds convenience, while a spacious media room provides the ideal setting for movie nights, game days, or simply enjoying your favorite entertainment in a dedicated space. The basement also features a family room, providing even more space for relaxation and socializing, as well as a cold storage area, perfect for storing seasonal items, extra pantry goods, or even a wine collection.
The Mariana is more than just a house—it's a home that has been thoughtfully designed to meet the needs of modern living while maintaining the timeless appeal of Craftsman and Traditional architecture. Every detail, from the exterior's blend of stucco and stone to the interior's open-concept layout, has been carefully considered to create a space that is both beautiful and functional. Whether you're enjoying the comfort of the master suite, gathering with loved ones in the family room, or taking advantage of the additional space offered by the optional finished basement, the Mariana is a home where memories are made, and life is lived to the fullest.

