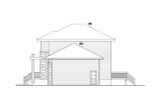Welcome to your future home, a stunning embodiment of contemporary elegance and modern functionality. This two-story house plan combines sleek, minimalist design with practical spaces for everyday living, making it the perfect fit for today’s lifestyle. The exterior of the home features a striking blend of siding and stone, complemented by a low-pitched roof and clean, crisp lines that exude sophistication. The architecture captures the essence of contemporary style while ensuring a warm, inviting atmosphere.
As you approach the house, the sleek facade draws you in, with its combination of natural materials and modern elements creating an irresistible first impression. The low-pitched roof emphasizes the home’s modern aesthetic, giving it a clean silhouette that stands out while harmonizing with the environment. The stone accents provide texture and contrast to the smooth siding, creating a balance between sleek design and a natural feel. A covered entryway welcomes you, offering protection from the elements while inviting you into the home.
Upon entering the house, you're greeted by a thoughtfully designed entryway that immediately feels functional and inviting. A closet sits just inside the door, providing a convenient space to store coats, shoes, and everyday essentials, ensuring the entry remains clutter-free. As you step further into the home, the space opens up into a stunning, open concept living area, the heart of this contemporary design.
The living area seamlessly flows into the dining room and kitchen, making it the perfect space for both family life and entertaining. The living room’s open layout allows for ample seating and can easily be tailored to suit your lifestyle, whether you’re hosting guests or enjoying a quiet evening at home. The adjacent dining area is large enough for family meals yet intimate enough for special gatherings, bathed in natural light from the windows that frame the outdoor views.
The kitchen is a chef’s dream, with modern appliances, sleek cabinetry, and plenty of counter space for preparing meals. The centerpiece of the kitchen is an island, perfect for meal prep, casual dining, or serving guests. Just off the kitchen is a cozy breakfast nook, the perfect spot for morning coffee or casual family breakfasts. For added convenience and storage, a spacious walk-in pantry provides ample room for groceries, kitchen tools, and more. This pantry ensures that the kitchen remains clutter-free and fully functional.
Conveniently located on the main floor is a half bath, perfect for guests, along with a mudroom that provides direct access from the single-car, front-entry garage. The mudroom includes a closet for extra storage and is the perfect drop zone for shoes, bags, and outdoor gear. This well-planned space keeps the rest of the home organized and clean, while also offering quick access to the garage.
Upstairs, the home continues to impress with its thoughtful layout. The master bedroom is a luxurious retreat, designed for comfort and relaxation. The windows allow for natural light to fill the room, creating a serene atmosphere. A spacious walk-in closet offers ample storage, ensuring that everything has its place. The master bathroom is a true spa-like experience, featuring dual vanities, a separate tub for relaxing soaks, and a shower for convenience and comfort.
Also located on the second level are two additional bedrooms, each offering ample space for family members or guests. Both bedrooms feature walk-in closets, providing plenty of storage and organization. These bedrooms share access to a full bathroom, which includes modern fixtures and a sleek design, ensuring both comfort and style for all who use it.
Adding to the practicality of this home is the conveniently located laundry room on the second floor. No more carrying laundry baskets up and down the stairs—this well-placed room makes laundry day a breeze, with plenty of space for folding and organizing clothes.
This contemporary house plan is not only a design marvel but also a well-thought-out home that caters to the needs of modern families. The sleek exterior, with its combination of siding, stone, and low-pitched roof, creates a striking visual appeal, while the interior spaces are designed for comfort, convenience, and style. From the open-concept living area and chef’s kitchen to the luxurious master suite and upstairs laundry, every detail has been carefully planned to ensure a perfect balance of beauty and functionality.




















