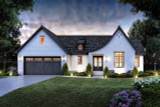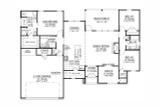Welcome to the Tumbleweed, a modern farmhouse style house plan that effortlessly blends charm with contemporary living. Spanning 1,818 square feet, this 1-story house plan offers a thoughtfully designed 3-bedroom floorplan that balances open spaces with private retreats, all wrapped in an exterior of timeless brick and batten board. This home is ideal for families seeking comfort, elegance, and a connection to both indoor and outdoor spaces.
As you approach the Tumbleweed, the home’s clean lines and welcoming front façade immediately catch your eye. The front-load garage, adorned with charming sconces, seamlessly integrates into the home’s design, providing practicality without sacrificing curb appeal. A small covered entry invites you in, offering a cozy space to greet guests or relax with a breath of fresh air.
Stepping inside, you are welcomed by a spacious foyer with a soaring 10-foot ceiling that sets the tone for the open and airy design that lies ahead. The foyer flows effortlessly into the heart of the home—the great room—where the warmth of farmhouse style comes to life. A fireplace graces the right wall, offering a cozy focal point for gatherings on cool nights. Large windows line the back wall, flooding the space with natural light and offering a glimpse of the serene backyard. A door off the great room leads to the rear covered porch, perfect for outdoor entertaining or enjoying peaceful moments with nature just beyond your doorstep.
The open concept design ensures that the great room transitions seamlessly into the kitchen and dining area. The kitchen is a modern farmhouse dream, centered around a generous island that provides ample space for meal prep, casual dining, or hosting friends. Nearby, a walk-in pantry ensures that your storage needs are met without compromising on style. The dining area, with its view of the backyard, is a perfect spot for family meals or intimate dinners, bathed in natural light and offering a direct connection to the outdoor spaces.
Just off the great room, you'll find a dedicated office space, ideally located at the front of the home. Whether you're working from home or simply need a quiet place for study, this room offers versatility and privacy, with the added benefit of being just steps away from the living areas.
Moving down the hallway off the kitchen, you'll discover the master bedroom, a true retreat. Spacious and serene, the master suite offers a welcome escape from the busyness of daily life. The attached ensuite bathroom is a spa-like haven, featuring dual vanities, a luxurious soaking tub, and a separate shower. The space is designed for relaxation and rejuvenation, with every detail carefully considered. A walk-in closet completes the master suite, providing generous storage and convenience.
Continuing down the hallway from the master bedroom, you'll find the utility room, conveniently located for easy access. Just beyond, the 2-car garage offers plenty of storage space, ensuring that the practical needs of everyday life are met without cluttering your living spaces.
On the opposite side of the home, you'll find two secondary bedrooms, perfect for children, guests, or additional home office space. These bedrooms are separated by a hall bathroom, which features a shower/tub combination and serves as a buffer between the two rooms, offering both convenience and privacy for family members or visitors.
The Tumbleweed strikes the perfect balance between modern living and farmhouse warmth. Its open floor plan encourages connection and flow, while thoughtful details like the brick and batten board exterior, charming entry, and versatile spaces make this home plan ideal for today’s families. Whether you're entertaining in the great room, enjoying the outdoors from the rear porch, or retreating to the privacy of the master suite, the Tumbleweed provides comfort, style, and functionality in every corner.












