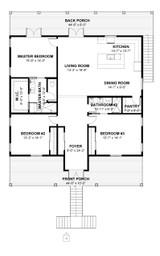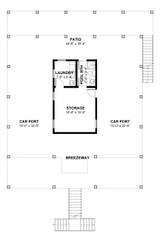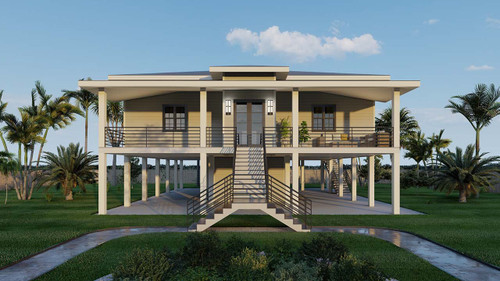Welcome to the Wilson, our stunning Coastal Beach Home where laid-back luxury meets the breezy charm of seaside living. Thoughtfully designed to make every moment by the ocean feel effortless and serene, the Wilson invites you in with a spacious ground-level layout that includes two large carports perfect for covered parking and extra storage. A convenient pool bath makes transitions from sun and surf to indoor comfort easy, while a dedicated laundry room adds everyday functionality with coastal flair. Step into the inviting foyer and let the warmth of coastal elegance wash over you. Upstairs, the main living space opens up in a bright, airy flow that seamlessly connects the living room, kitchen, and dining area—perfect for relaxed gatherings and vibrant family life. The kitchen is designed with both style and function in mind, featuring a walk-in pantry and a generous island that serves as a hub for casual meals, entertaining, and culinary creativity. With three bedrooms, including a master suite that offers comfort and privacy, the Wilson is as restful as it is refined. The master bathroom pampers you with a luxurious walk-in shower equipped with a bench and dual shower heads, creating a personal spa experience. Outdoor living takes center stage with expansive front and rear porches ideal for soaking in coastal breezes or hosting sunset dinners. A covered patio awaits your dream outdoor kitchen setup and offers seamless access to a sparkling pool, turning every day into a vacation. The Wilson captures the essence of beachside living with its open-concept design, high-end features, and relaxed sophistication—making it the perfect coastal retreat for those who crave beauty, comfort, and the rhythm of the sea.
Plan 94572
Wilson
Photographs may show modifications made to plans. Copyright owned by designer.
- At a glance
-
 1805
Square Feet
1805
Square Feet
-
 3
Bedrooms
3
Bedrooms
-
 3
Full Baths
3
Full Baths
-
 2
Floors
2
Floors
-
 2
Car Garage
2
Car Garage
- More about the plan
- Pricing
- Basic Details
- Building Details
- Interior Details
- Garage Details
- See All Details
Plan details
Basic Details
Building Details
Interior Details
Garage
What's Included in a Plan Set?
Foundation Plan (To be verified by local engineer)
Interior and Exterior Elevations
Roof Plan (All of our plans are engineered trusses)
Sections
Details
Electrical & Reflective Ceiling Plan
Schematic Plumbing (Some plans have this some don't)
Window Schedule
Door Schedule
New to Plan Buying?
Wilson - 94572
Foxtail Design Collective
$1,650.00
- SKU:
- 261 - Wilson
- Plan Number:
- 94572
- Date Added:
- 06/16/2025
- Date Modified:
- 06/16/2025
- Designer:
- zach@foxtaildc.com
- Designer Plan Title:
- Wilson
- Plan SKU:
- Wilson
- Plan Name:
- Wilson
- Max Price:
- 1650.00
- Min Price:
- 1650.00
- Pricing Set Title:
- Wilson
- Structure Type:
- Single Family
- Collections:
- Reverse Living House Plans
- Collections:
- Beach House Plans
- Master Suite Features:
- Main Floor Master Suite
- Master Suite Features:
- Private Toilet
- Master Suite Features:
- Separate From Other Bedrooms
- Master Suite Features:
- Walk In Closet
- Master Suite Features:
- Shower Only
- Interior Features:
- Storage
- Interior Features:
- Casual or Open Style Living Room
- Square Footage: Total Living:
- 1805
- Square Footage: Lower Floor:
- 49
- Square Footage: 1st Floor:
- 1756
- Square Footage: Garage:
- 1268
- Square Footage: Storage:
- 260
- Square Footage: Porch:
- 403
- Square Footage: Patio:
- 384
- Floors:
- 2
- FLOORS_filter:
- 2
- Bedrooms:
- 3
- BEDROOMS_filter:
- 3
- Baths Full:
- 3
- FULL BATHROOMS_filter:
- 3
- Overall Exterior Depth:
- 40.6
- Overall Exterior Width:
- 48
- Main Floor Ceiling Height:
- 10'
- Second Floor Ceiling Height:
- 10'
- Available Foundations:
- Concrete Slab
- Default Foundation:
- Concrete Slab
- Available Walls:
- 2x6 Wood Frame
- Default Wall:
- 2x6 Wood Frame
- Ext Wall Material:
- Siding
- Lot Type:
- Front View
- Lot Type:
- View Lot
- Lot Slope:
- Level Lot
- Lot Type:
- Rear View
- Roof Pitch:
- 4/12
- Primary Style:
- Bungalow
- Secondary Styles:
- Prairie
- Kitchen Features:
- Breakfast Nook/Dining Area
- Kitchen Features:
- Walk-In or Wall Pantry
- Kitchen Features:
- Kitchen Island
- Exterior & Porch Features:
- Covered Porch
- Exterior & Porch Features:
- Covered Patio
- Garage Type:
- Attached
- Garage Orientation:
- Front Entry
- Garage Orientation:
- Side Entry
- Garage Features:
- Carport/Port Cochere
- Garage Bays Min:
- 2
- Garage Bays Max:
- 2
- GARAGE BAYS_filter:
- 2
- Collections:
- 3 Bedroom House Plans
- Styles:
- Bungalow House Plans
- Styles:
- Prairie House Plans
- Collections:
- 2 Story House Plans
- Collections:
- View Lot House Plans
- Collections:
- Small House Plans
- Regions:
- Southeast House Plans/Florida Home Plans
- Product Rank:
- 1287
Foundation: Slab & Post/Pier
More plans by Foxtail Design Collective
Many designers and architects develop a specific style. If you love this plan, you’ll want to look
at these other plans by the same designer or architect.


























