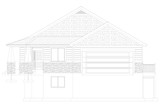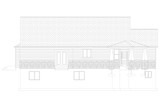Nestled in a serene neighborhood, this charming Craftsman style house stands as a testament to timeless design and modern functionality. The exterior seamlessly blends classic and contemporary elements, featuring a harmonious mix of siding, stone, and cedar shake gables. The eye-catching façade invites you to explore the exquisite interior, promising a perfect sanctuary for those seeking comfort and elegance.
As you approach, the welcoming covered front porch sets the stage for the warm hospitality that this home exudes. The corner entry offers a unique touch, leading you directly into the spacious living room. Here, the journey into the heart of the home begins, where every corner is designed to enhance your living experience.
Step forward, and you are greeted by an expansive open-concept living area. This space masterfully combines the L-shaped kitchen, a dining area, and a family room, creating a cohesive environment perfect for both daily living and entertaining. The kitchen is a chef's delight, featuring a central island that serves as a focal point for casual meals and social gatherings. A walk-in pantry ensures ample storage, keeping the kitchen clutter-free and efficient. The dining area, adjacent to the kitchen, flows effortlessly into the family room, which is situated at the back of the house, providing a cozy retreat with views of the backyard.
On the right side of the house, a thoughtfully designed hallway leads to the private quarters. At the end of this hallway, the master suite awaits, offering a luxurious escape from the everyday hustle. The master bedroom features convenient access to the backyard, allowing for seamless indoor-outdoor living. The master bathroom is a sanctuary in itself, boasting a separate tub and shower, dual sinks, and a spacious walk-in closet. The design ensures both functionality and tranquility, providing a perfect start and end to your day.
Adjacent to the master suite is the second bedroom, a versatile space that can serve as a guest room, office, or children's room. Across the hallway, the hall bathroom is conveniently located, featuring modern fixtures and finishes that echo the home's overall style.
The practicality of this home continues with the utility room, which connects the 2-car garage to the rest of the house. This space is designed to handle the demands of daily life, providing an organized area for laundry and storage.
A set of stairs descends to the basement, a hidden gem of this house plan. If finished, the basement adds an impressive 2,365 square feet of living space, transforming this home into a sprawling estate. The potential here is vast: a large family room for gatherings, four additional bedrooms for growing families or guests, and two full bathrooms that offer convenience and privacy. Additionally, a second utility closet ensures that this level functions independently, and a full accessory studio apartment with its own separate staircase provides a private haven for extended family, guests, or even rental income.
This Craftsman style house plan, tailored for a narrow lot and encompassing 1,801 square feet on the main level, encapsulates the essence of refined living. It offers a perfect blend of traditional charm and contemporary amenities, ensuring that every aspect of the home is both beautiful and practical. Whether you seek a cozy abode for a small family or an expansive haven for larger gatherings, this home design adapts to your needs, promising a life of comfort, elegance, and endless possibilities.



























































