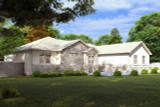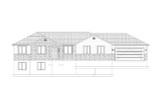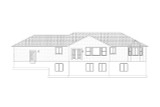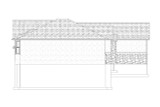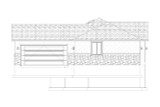Introducing the Timpview—a beautifully crafted, single-story ranch-style home that combines traditional elegance with the timeless charm of practical design. Spanning a generous three bedroom floor plan, this home offers the ideal layout for both intimate family moments and larger gatherings, all within a carefully thought-out, traditional-style framework. From the mix of stone and stucco that graces the exterior to the subtle yet sophisticated touches throughout, the Timpview is the perfect blend of form and function.
As you approach the Timpview, you’re greeted by an inviting covered front porch, which not only provides a warm welcome but also offers practical shelter from the elements. Imagine greeting friends and family as they arrive. The home features both a side and front-entry garage, adding to its convenient layout and maximizing curb appeal with a seamless blend of functionality and style.
Upon stepping inside, you’re welcomed by a spacious foyer, which provides an elegant introduction to the home. To the immediate right, a private office awaits—a versatile space ideal for a quiet workspace, study area, or even a guest room. With its built-in closet, this office can easily serve multiple functions, catering to the dynamic needs of modern families who may need a dedicated work-from-home setup or a private library space.
To the left of the entry lies a dedicated bedroom wing, ideal for creating a sense of privacy and separation. Here, you’ll find two generously sized bedrooms with large closets and ample natural light, sharing a well-appointed bathroom that includes a spacious shower. This arrangement is particularly convenient for families, ensuring the secondary bedrooms have easy access to their own bathroom. Further down the hall, the master suite awaits—a true retreat within the home. The master bedroom is not only spacious but also features a walk-in closet that provides more than enough storage for wardrobes, accessories, and essentials. The master bathroom offers a luxurious escape, complete with a separate soaking tub and a shower. This serene space is designed for relaxation, allowing you to unwind in comfort and privacy.
From the foyer, the home opens up into the heart of the Timpview—the expansive family room. This open-concept space is perfect for both cozy evenings and festive gatherings, with a welcoming layout that flows effortlessly into the adjoining dining room and kitchen. The family room’s layout provides sightlines throughout, creating a sense of openness while still maintaining the warm ambiance typical of a traditional home. Just beyond, the dining room offers direct access to the outdoors, making it easy to take meals al fresco or simply step out for a breath of fresh air.
The kitchen, designed with both style and functionality in mind, is a true centerpiece of the home. A large island provides ample workspace and seating, making it a natural gathering spot for casual meals or morning coffee. With abundant cabinet space and easy access to the nearby dining and family rooms, this kitchen makes entertaining a breeze. From the kitchen, a short hallway leads to a convenient mudroom and laundry area, thoughtfully positioned to keep everyday essentials organized. With direct access from the garage, this space is ideal for unloading groceries, organizing bags, or simply taking off shoes and coats before entering the main living area.
And the possibilities don’t stop on the main level. The Timpview offers an optional finished basement, which can transform the home into an even more spacious retreat. Imagine a sprawling family room with a cozy fireplace—the perfect spot for movie nights, game days, or just spending time together. This additional family room creates a versatile space where you can spread out and relax, bringing warmth and comfort to every corner. The basement also provides options for three additional bedrooms and a bathroom, allowing ample room for guests or a growing family. With this added space, the Timpview offers the flexibility to accommodate a variety of lifestyles and needs, making it an adaptable home that grows with you.
In essence, the Timpview is a home designed with an emphasis on comfort, convenience, and traditional style. The combination of ranch-style architecture and a single-story layout makes it accessible and easy to navigate, ideal for those who seek simplicity without sacrificing elegance. Each element, from the mix of stone and stucco on the exterior to the thoughtfully arranged interior spaces, has been chosen to create a welcoming, enduring environment. The Timpview is more than just a house—it’s a place to build memories, nurture relationships, and create a legacy of warmth and hospitality.


