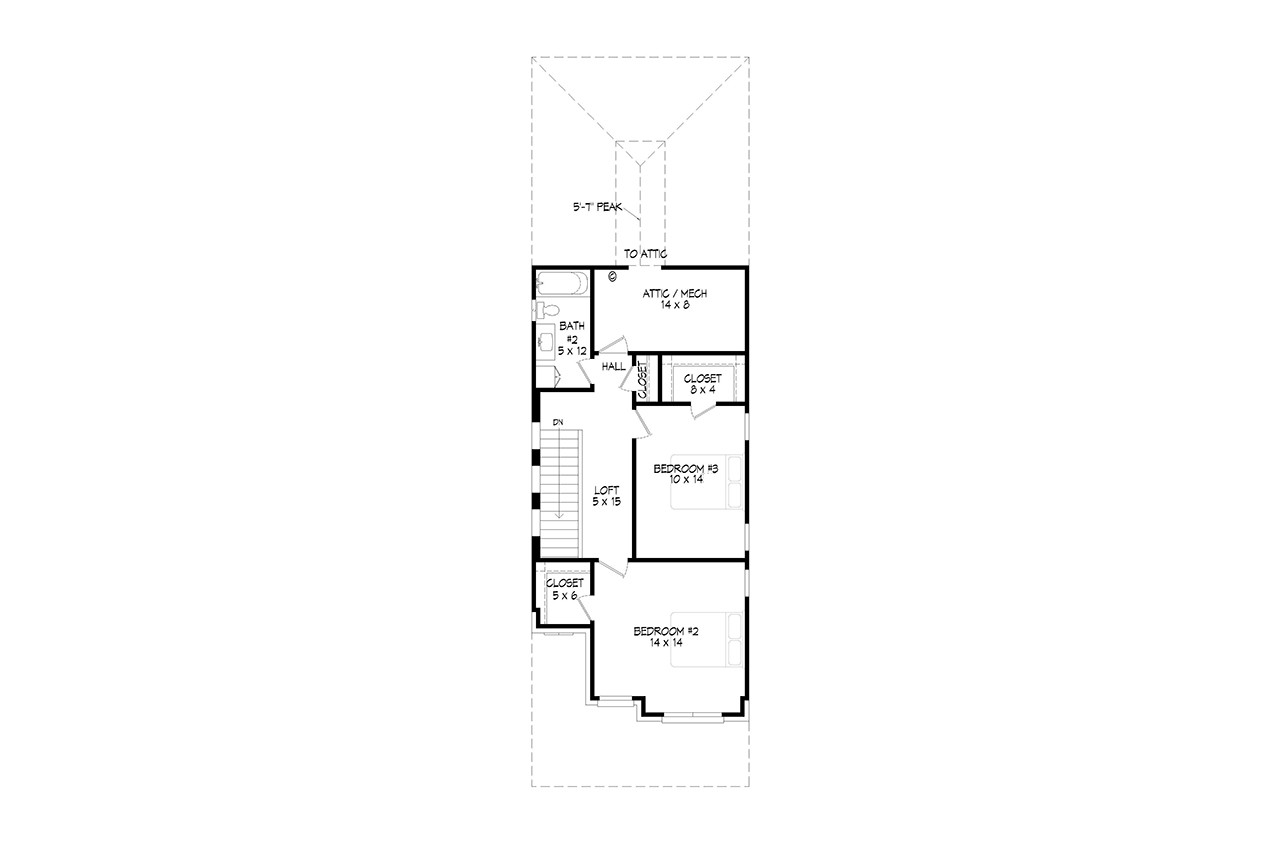Welcome to Jordan's Crossing, a home where timeless elegance meets modern functionality, a place that exudes charm and sophistication from the very first glance. This traditional, two-story residence, clad in rich brick and adorned with shuttered windows, stands as a testament to enduring style and quality craftsmanship. As you approach, the inviting front covered porch sets the tone for the warmth and hospitality that await within.
Stepping under the covered porch, you immediately feel the sense of shelter and welcome that this space offers. It's the perfect spot for a pair of rocking chairs, where you can sit and enjoy a quiet morning coffee or chat with neighbors in the evening twilight. The front door, framed by elegant sidelights, beckons you to enter and discover the beauty beyond.
Inside, Jordan's Crossing opens into a breathtakingly spacious, open-concept layout that seamlessly connects the family room, dining area, and kitchen. The flow between these spaces is effortless, designed for both everyday living and entertaining. The family room, with its large windows and cozy fireplace, is a comfortable retreat for gatherings, where natural light pours in, creating a bright and airy atmosphere. This is a space where you can imagine relaxing on a plush sofa, enjoying a movie night, or hosting a lively game night with friends.
The dining area, positioned strategically between the family room and kitchen, is the heart of the home. It is here where meals are shared, stories are told, and memories are made. The space is ample enough to accommodate a large dining table, perfect for both intimate family dinners and larger holiday feasts.
The kitchen is a culinary dream, designed with both aesthetics and practicality in mind. A central island provides not only a functional workspace but also a gathering spot for casual meals and conversation. The sleek cabinetry offers plenty of storage, while the modern appliances ensure you have everything you need to prepare gourmet meals. Behind the kitchen, tucked away for convenience and privacy, are several essential spaces that enhance the home's functionality.
First, there is the utility room, a well-organized area that makes household chores less of a burden. Adjacent to this is a half bath for guests, a thoughtful inclusion that adds to the home's convenience. And then, there is the master suite, a sanctuary designed for rest and rejuvenation. This spacious retreat features a walk-in closet that offers abundant storage, keeping everything neatly in place. The master bathroom is a luxurious haven, boasting dual vanities and a shower. It's a space designed for unwinding at the end of the day, where you can pamper yourself in style.
Ascending the stairs to the upper level, you find two more beautifully appointed bedrooms. Each of these rooms features its own walk-in closet, providing ample storage and ensuring that everything has its place. These bedrooms are perfect for family members or guests, offering comfort and privacy. A full bath on this level serves these bedrooms, designed with contemporary fixtures and finishes that add a touch of elegance.
Additionally, the upper floor of Jordan's Crossing includes a mechanical room with access to the attic, a practical space that houses the home's vital systems while also offering additional storage options. This thoughtful inclusion ensures that the home's inner workings are easily accessible, making maintenance straightforward and convenient.
Jordan's Crossing is more than just a house; it's a place where life unfolds beautifully. It's a home where you can imagine raising a family, hosting friends, and creating a lifetime of memories. Each corner of this residence is designed to offer comfort, style, and functionality, making it the perfect place to call home.
























