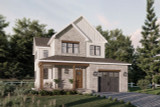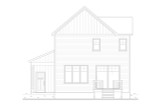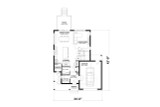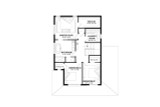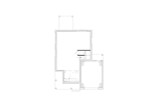The Fabien 2 is a captivating blend of Tudor elegance and modern country charm, offering a perfect balance between classic sophistication and contemporary comfort. This two-story house plan features a three-bedroom layout and is designed for those who appreciate a home that is both functional and inviting, with plenty of space for family living and entertaining.
As you approach the Fabien 2, the architectural details immediately draw you in. The exterior showcases a harmonious mix of batten board, siding, stone, and wood trim, creating a rich, textured façade that nods to the timeless appeal of the Tudor style. The rustic elements of the stone and wood blend effortlessly with the clean lines of the batten board and siding, giving the home a unique modern country feel. The front of the home features a single-car, front-entry garage, seamlessly integrated into the design, and a charming covered front porch where you can envision yourself sitting with a cup of coffee, enjoying the peaceful surroundings.
Stepping inside, the foyer provides a welcoming entryway, setting the tone for the rest of the home. To the left, a convenient mudroom offers the perfect drop zone for shoes, coats, and bags, keeping the rest of the home clutter-free. Adjacent to the mudroom is a half bath, providing easy access for guests and family members alike.
As you move further into the home, you’ll find a thoughtfully designed built-in desk area, a cozy nook ideal for managing household tasks or as a small workspace for remote work or school. This functional feature adds to the home's versatility, making it a practical choice for modern families. The open floor plan unfolds from here, leading you to the heart of the home: the kitchen, dining, and living areas.
The kitchen in the Fabien 2 is both stylish and efficient. Designed with modern living in mind, it features a walk-in pantry offering ample storage space for everything from canned goods to small kitchen appliances. The kitchen seamlessly connects to the dining room, where a large window and exterior access invite natural light into the space. The dining area opens up to the backyard, providing easy access to outdoor entertaining and creating a fluid connection between indoor and outdoor living.
The adjacent living room is spacious and open, designed for relaxation and gathering. Large windows flood the room with light, while the open concept design ensures that conversations flow freely between the kitchen, dining, and living areas. Whether you’re hosting a dinner party or enjoying a quiet evening with family, this space is the perfect backdrop for all your memories.
The second floor of the Fabien 2 offers a peaceful retreat from the hustle and bustle of daily life. Upstairs, you’ll find three generously sized bedrooms, each featuring its own walk-in closet. These bedrooms provide plenty of storage and privacy, making them perfect for family members or guests. The shared bathroom on this level is designed for convenience and comfort, featuring a separate tub and walk-in shower. This thoughtful design ensures that the morning routine can run smoothly, with ample space for multiple people to get ready at the same time.
Also located on the second floor is the laundry room, which offers both practicality and convenience. Having the laundry room on the same floor as the bedrooms means no more hauling clothes up and down the stairs, making this task much easier to manage.
While the main living areas of the Fabien 2 are beautifully designed, the home also includes an unfinished basement, offering endless possibilities for customization. Whether you dream of creating a home gym, a playroom for the kids, a home theater, or additional guest quarters, the basement provides a blank canvas for future expansion.
The Fabien 2 is more than just a house; it’s a home that seamlessly blends modern amenities with the charm of traditional architecture. Its Tudor style roots give it a timeless elegance, while the modern country elements ensure it meets the needs of today’s lifestyle. From the open living spaces to the thoughtful touches like walk-in closets in every bedroom and a second-floor laundry room, this home is designed with comfort and functionality in mind.


