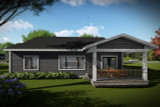The modern house plan showcases everything to love about contemporary design, with its sloped roof, clean lines, and minimalist aesthetic accented by stone materials on the exterior. This architectural approach provides a striking yet timeless curb appeal, blending form and function seamlessly.
Upon entering, you are welcomed into an open-concept floor plan that perfectly encapsulates the essence of modern living. The flow from the kitchen to the dining area and into the great room is designed for both everyday family life and easy entertaining. The kitchen offers ample counter space and modern amenities, making it a functional yet stylish heart of the home. The adjacent dining room has plenty of space for family meals and gatherings, and large windows bring in natural light, enhancing the spacious feel of the interior.
The great room, which flows effortlessly from the dining and kitchen areas, is highlighted by a cozy fireplace that serves as a stunning focal point. Whether it's a winter night spent with family or an evening hosting friends, this central living area is designed to bring people together. Large windows provide beautiful views and ensure that the space feels connected to the outdoors, while high ceilings enhance the openness of the home.
From the dining area, you have direct access to the expansive covered porch, which serves as a perfect outdoor living space. Whether you're dining alfresco, enjoying a morning coffee, or simply relaxing with a book, this area provides a private retreat where you can enjoy the outdoors in comfort, rain or shine.
The layout of the bedrooms offers privacy and convenience, making it a family-friendly home. The master suite is situated at the back of the house, offering a peaceful retreat away from the main living spaces. The bedroom is spacious with large windows that bring in natural light, creating a serene atmosphere. A generously sized walk-in closet ensures ample storage space, and the master bathroom is designed for comfort and luxury, featuring modern fixtures, dual sinks, and plenty of counter space.
One of the most thoughtful design features of this home is the master suite's immediate access to the laundry area. This provides convenience and ease, making laundry day less of a chore. The laundry room is positioned near the entry from the garage, where you'll also find built-in lockers, offering practical storage for coats, shoes, and bags, helping to keep the home organized and clutter-free.
In addition to the master suite, the home offers two additional bedrooms on the main level, perfect for children, guests, or even a home office. Each bedroom includes vaulted ceilings, large closets, and easy access to a shared full bathroom, which features high-quality finishes and functional design.
This house plan also includes a spacious three-car garage, which provides ample room for vehicles, tools, and storage. The garage connects directly to the interior through a practical mudroom area, making it easy to come and go without tracking dirt into the house.
This modern, single-story home combines minimalist design with comfort and practicality, making it an ideal choice for families, couples, or anyone seeking a stylish and functional space to call home. Whether you enjoy the clean lines of contemporary architecture or the thoughtful layout that maximizes both space and privacy, this home offers the perfect blend of modern living and timeless design.











