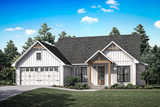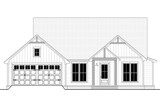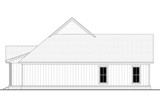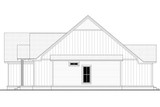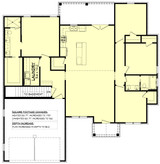The Russell emerges as a perfect embodiment of modern farmhouse style, balancing timeless charm with contemporary functionality in a thoughtfully designed 1700 sq ft footprint. This single-story residence captivates with its welcoming façade, characterized by clean vertical siding, contrasting trim details, and warm wooden accents that frame the inviting entryway.
As you approach the Russell, the striking gabled roofline creates an architectural statement that honors traditional farmhouse aesthetics while embracing modern sensibilities. The home's exterior features a harmonious blend of textures, with the prominent two-car garage integrated seamlessly into the overall design. Large windows punctuate the façade, promising abundant natural light for the interior spaces.
Stepping through the front door, visitors enter a bright and airy open concept design. The living room forms the heart of this 4-bedroom floorplan, featuring a generous 10-foot ceiling height that enhances the sense of spaciousness. This central gathering space flows effortlessly into the dining area, creating a fluid environment perfect for both everyday living and entertaining. The vaulted ceiling detail at the front porch entrance adds architectural interest and visual height to the living area.
The kitchen stands as a culinary masterpiece within this 1-story house plan. Positioned to maintain sight lines throughout the main living areas, it features a substantial island with a convenient eating bar that serves as both a casual dining spot and a natural gathering place for family and friends. The walk-in pantry provides ample storage for groceries and kitchen essentials, while the thoughtful arrangement of refrigerator space, range, and sink creates an efficient work triangle for the home chef.
A hallway leads to three secondary bedrooms, each measuring 11 by 11 feet with 9-foot ceilings, providing comfortable quarters for children, guests, or home offices. These bedrooms share a cleverly designed split bathroom with dual vanities, maximizing morning efficiency for busy households. The hall bathroom's tub/shower combination offers versatility for all users, whether the day calls for a quick rinse or a leisurely soak.
The main bedroom suite occupies its own wing of the Russell, creating a private retreat for homeowners. This tranquil space features generous proportions and connects directly to a luxurious ensuite bathroom. The bathroom boasts dual vanities for shared morning routines, a custom shower for spa-like relaxation, and direct access to an expansive walk-in closet that provides abundant storage for wardrobes of all sizes.
Practical living is supported by a dedicated laundry room positioned thoughtfully between the main bedroom and the kitchen, minimizing the journey for clean linens and clothing. Adjacent storage areas ensure cleaning supplies and household necessities remain organized yet accessible.
The Russell truly distinguishes itself with its generous rear porch spanning nearly 20 feet in width. This outdoor living space extends the home's functional area, creating a perfect setting for morning coffee, afternoon relaxation, or evening gatherings under the stars. The porch's strategic placement allows it to serve as a natural extension of the kitchen and dining areas, enhancing the home's indoor-outdoor living potential.
The attached garage provides secure parking for two vehicles while offering attic access for additional storage possibilities. Its position allows for convenient entry into the home near the kitchen and pantry, making grocery unloading a breeze. The mudroom includes practical storage lockers to keep everyday items organized and out of sight. This thoughtful detail speaks to the Russell's commitment to combining beauty with functionality.
Throughout the Russell, the modern farmhouse style is evident in both form and function. The open-concept main living areas promote family togetherness, while the thoughtful bedroom arrangement ensures privacy when desired. High ceilings, strategic windows, and flowing spaces create an atmosphere that feels significantly larger than its efficient 1700 square foot design would suggest.
This 4-bedroom floorplan delivers exceptional versatility for various household configurations, from growing families to empty nesters anticipating visits from children and grandchildren. The Russell stands as a testament to intelligent design that maximizes every square foot while creating a home that feels both spacious and intimate—a true modern farmhouse haven.

