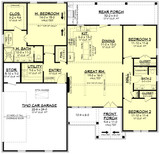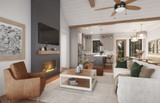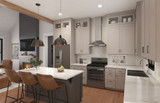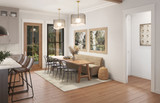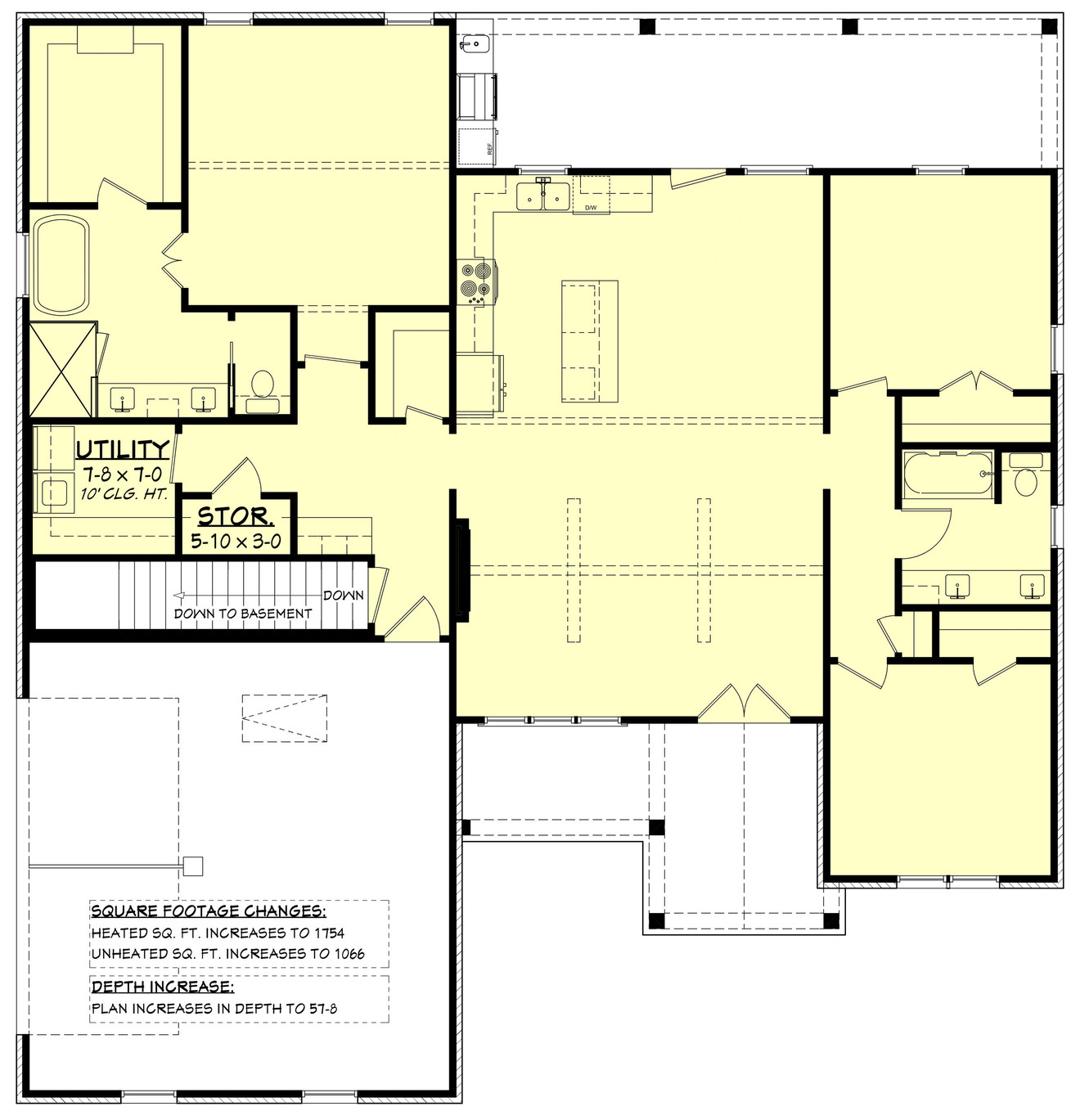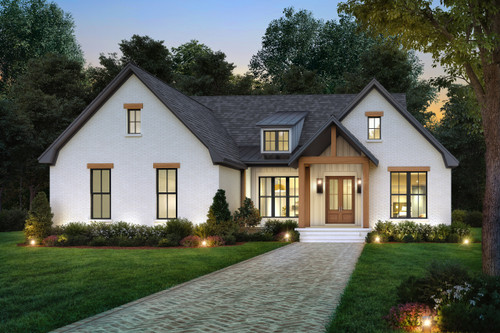The Barclay stands proudly along its herringbone-patterned pathway, a stunning representation of modern country architecture that balances traditional charm with contemporary sensibilities. This elegant 1-story house plan offers 1690 square feet of thoughtfully designed living space that maximizes both comfort and functionality for today's families.
As twilight descends, the white painted brick exterior of the Barclay gleams softly against the backdrop of mature trees. Warm light spills from the large windows, creating an inviting tableau that beckons visitors forward. The meticulously landscaped front yard features carefully positioned garden lights that illuminate the path and highlight the architectural details of this charming country style house plan.
The approach to the home reveals its distinctive roofline with multiple gables that add visual interest and dimension to the façade. The covered front porch, supported by simple wooden columns, provides the perfect transitional space between outdoors and in—an ideal spot for morning coffee or evening conversations. Double wooden doors with glass panels serve as the welcoming entry point, flanked by wall sconces that cast a gentle glow.
Stepping through the front entrance, visitors are greeted by an airy, well-proportioned entry that sets the tone for the entire home. From here, the home opens into the heart of the living space: a spacious great room with a vaulted ceiling that creates an immediate sense of openness and grandeur.
The great room forms the central gathering space of the Barclay, with large windows that flood the area with natural light while offering views of the surrounding landscape. The vaulted ceiling extends through this space, enhancing the sense of volume and airiness. This room flows seamlessly into the dining area, creating an open concept living space that's perfect for both everyday family life and entertaining guests.
Adjacent to the dining area is the well-appointed kitchen—a chef's dream with its ample counter space, eating bar, and kitchen island that provides additional workspace and casual seating. The kitchen's thoughtful layout includes a walk-in pantry for storage and positioning that allows the home cook to remain connected with family and guests while preparing meals. The kitchen's proximity to the rear porch also makes outdoor dining and entertaining effortless.
The Barclay's master suite occupies its own wing of the home, offering privacy and tranquility. This retreat features a vaulted ceiling that continues the architectural theme established in the great room. The bedroom connects to a generous walk-in closet and a luxurious master bathroom complete with double vanities, a custom shower, and a separate soaking tub—creating a spa-like experience within the comfort of home.
On the opposite side of the house, two additional bedrooms share a full bathroom, providing comfortable accommodations for family members or guests. Each bedroom includes its own closet space, ensuring adequate storage for all occupants. The separation between the master suite and secondary bedrooms enhances privacy for all household members.
Practical features abound in this thoughtfully designed country style house plan. A dedicated utility room with space for laundry appliances sits conveniently between the kitchen and the two-car garage, creating an efficient household workflow. The entryway from the garage includes practical built-in lockers—a thoughtful detail that speaks to the functionality integrated throughout this floorplan. Additional storage spaces are strategically placed throughout the home, including a generous storage room adjacent to the utility area.
The Barclay's rear porch spans an impressive length of the home, offering an expanded living space for enjoying the outdoors. This covered area serves as an extension of the indoor living space, perfect for relaxing with family, entertaining friends, or simply enjoying a quiet moment amid nature.
Throughout the Barclay, vaulted ceilings create visual interest and a sense of spaciousness, while well-placed windows ensure that natural light permeates every corner of this thoughtfully designed home. The 1-story layout eliminates the need for stairs, making this plan accessible and convenient for residents of all ages and abilities.
The Barclay represents the perfect balance of beauty and functionality—a home that feels both impressive and intimately comfortable. Its traditional country charm combined with modern amenities makes this 1690 sq ft, 3 bedroom floorplan an ideal choice for families seeking a home that will grow with them through the years.








