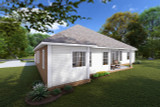Introducing the Garland—a traditional-style house plan designed with both charm and modern comfort in mind. This four-bedroom, single-story home offers a thoughtfully laid-out floor plan ideal for families or anyone who loves open, inviting spaces. With its timeless design and balance of cozy and expansive areas, the Garland brings a sense of warmth and ease to everyday living.
The exterior of the Garland blends classic and enduring materials, featuring a combination of brick and siding that gives the home a sturdy, welcoming presence. The façade is beautifully accented by a covered front porch, creating an inviting entryway that beckons you to come inside. This porch is not only practical, shielding guests from the elements, but it also serves as a perfect spot to enjoy a morning coffee or relax with a good book.
Stepping inside, you are welcomed directly into the heart of the home—a spacious, open-concept living area that seamlessly connects the living room, kitchen, and dining room. This layout is ideal for those who love to entertain or simply enjoy the feeling of openness and togetherness. The living room is bathed in natural light, with large windows that create a bright, airy ambiance. With ample room for comfortable seating and an entertainment center, the living room becomes the perfect gathering place for family movie nights or casual get-togethers with friends.
Adjoining the living room is the kitchen, designed to be both stylish and functional. With modern appliances, plenty of cabinetry, and counter space, this kitchen is a dream for anyone who loves to cook. An island with additional seating could be added, offering a casual spot for breakfast or quick meals. The nearby dining area provides the perfect setting for family dinners or holiday feasts, with enough space to accommodate a large table for gatherings. A door from the dining room leads to the rear covered porch, an ideal place for outdoor dining, barbecues, or simply relaxing and enjoying the backyard. This outdoor space extends the home’s living area, creating a seamless transition from indoors to the beauty of the outdoors.
The Garland’s floor plan is thoughtfully divided to offer both privacy and functionality. On one side of the home, you’ll find the master suite, a luxurious retreat designed with relaxation in mind. The master bedroom is spacious and filled with natural light, creating a peaceful haven. The en-suite bathroom includes a separate soaking tub and shower, offering a spa-like experience within the comfort of your home. The large walk-in closet provides ample storage, keeping the master suite organized and clutter-free.
Also located on this side of the home is an additional bedroom, which could serve as a guest room, nursery, or even a home office. Conveniently nearby, the laundry room makes household chores easier, offering both functionality and convenience within easy reach of the master and additional bedroom.
The other side of the Garland is home to two additional bedrooms and a full bathroom. This layout is perfect for families, as it gives children or guests their own dedicated space, allowing everyone to have privacy and room to relax. Each bedroom is designed with comfort in mind, featuring ample closet space and natural light. The shared bathroom is easily accessible to both bedrooms, equipped with modern fixtures and a shower-tub combination.
The Garland also features a two-car side-entry garage, providing secure and convenient parking. This garage opens directly into the home, making it easy to bring in groceries, manage belongings, or even set up a small workshop or storage area. The side-entry design keeps the garage discreetly out of sight, enhancing the home’s curb appeal and maintaining its traditional, welcoming look.
The Garland’s layout is thoughtfully crafted to balance open spaces for family gatherings with private retreats for rest and relaxation. Every room is designed to support modern family life, with each element contributing to a sense of comfort, style, and functionality.






















