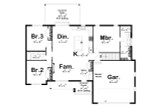The Youngblood house plan is a perfect fusion of modern design and cottage charm, offering a cozy yet contemporary living space. This single-story home, featuring three bedrooms and two bathrooms, is thoughtfully designed to provide comfort, style, and functionality, making it an ideal retreat for families or individuals seeking a tranquil and inviting residence.
As you approach the Youngblood, the covered front porch immediately draws your attention with its inviting and charming presence. This porch, supported by sturdy columns, is a quintessential feature of the modern cottage style. It offers a delightful space to enjoy a morning coffee, read a book, or simply relax and watch the world go by. The exterior design boasts a timeless appeal that blends seamlessly with any neighborhood.
Upon entering the home, you are welcomed into an open-concept family room that exudes warmth and hospitality. The family room, kitchen, and dining area are seamlessly integrated to create a fluid and functional living space. Large windows flood the room with natural light, enhancing the bright and airy atmosphere that is a hallmark of the modern cottage style.
The family room serves as the heart of the home, providing a spacious and comfortable area for relaxation and entertainment. The open layout encourages a sense of togetherness, allowing family members and guests to interact freely whether they are cooking, dining, or lounging.
The kitchen is a modern masterpiece, featuring state-of-the-art appliances, ample counter space, and stylish cabinetry. A large island with bar seating serves as a central hub for cooking and socializing, ensuring that the cook remains engaged with family and guests. The design incorporates both functionality and aesthetics, with high-quality finishes and thoughtful storage solutions.
Adjacent to the kitchen is the dining area, which offers a perfect spot for family meals and entertaining guests. From the dining area, sliding glass doors provide easy access to the covered rear patio, making it effortless to extend your living space outdoors. The rear patio is a versatile space, ideal for barbecues, outdoor dining, or simply enjoying the fresh air and serene surroundings.
The master suite is a luxurious retreat within the home, designed to provide maximum comfort and privacy. The spacious master bedroom features large windows that allow natural light to flood the room, creating a bright and welcoming atmosphere. The adjacent master bathroom is a spa-like sanctuary, featuring a walk-in shower, dual vanities, and elegant fixtures. The walk-in closet offers ample storage space, ensuring that everything has its place and that the master suite remains a clutter-free haven.
The Youngblood house plan includes two additional bedrooms, thoughtfully positioned to provide privacy from the master suite. These bedrooms are perfect for children, guests, or a home office. They share access to a well-appointed full bathroom, which features modern fixtures and finishes, ensuring that the needs of family members and guests are met with style and convenience.
The home also includes a front entry two-car garage, providing ample parking and storage space. The garage is conveniently connected to the main living area, making it easy to carry groceries and other items into the house.
The Youngblood house plan is a perfect blend of modern design and cottage charm, offering a cozy yet contemporary single-story home. With its three bedrooms, two bathrooms, and thoughtfully designed living spaces, this home provides everything needed for comfortable and stylish living.
In this house plan, every detail is designed to enhance comfort and convenience, making it an exceptional home. Whether you are enjoying a quiet evening at home or hosting a lively gathering with friends, the Youngblood offers a beautiful and functional backdrop for all of life’s moments.





































