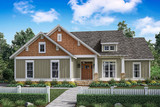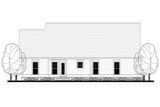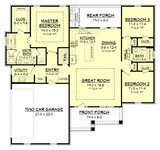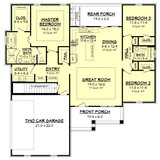The Sandalwood house plan unfolds as a perfect marriage of form and function in a compact yet luxurious 1,657 sq ft of living space. This 1-story craftsman style home welcomes visitors with an inviting front porch that spans the facade, creating an ideal setting for outdoor furniture and warm conversations on pleasant evenings.
Upon entering the Sandalwood through the front entrance, the home reveals its thoughtful design immediately. The entryway opens to a spacious great room with an impressive elevated ceiling height, creating an atmosphere of grandeur within a modest footprint. Natural light floods this central living area through strategically placed windows, while the open floorplan concept connects the gathering spaces in a seamless flow.
The great room serves as the heart of this home plan, offering ample space for family gatherings and entertaining guests. The well-proportioned dimensions create a comfortable environment that balances intimacy with openness. From this central space, the home's carefully considered layout unfolds in all directions.
Towards the back, the kitchen and dining area form a cohesive entertainment zone. The kitchen features a practical layout with a central island that doubles as an eating bar, perfect for casual meals and conversations while preparing food. A refrigerator, range, and sink create an efficient work triangle, while additional counter space provides generous room for food preparation. A walk-in pantry tucked discreetly off the kitchen ensures ample storage for provisions and small appliances.
Adjacent to the kitchen, the dining area provides a dedicated space for family meals without walls that would interrupt the open feel of the home design. With tall ceilings in both the kitchen and dining areas, these spaces feel especially bright and airy.
A rear porch extends the living space outdoors, offering an optional outdoor kitchen—an increasingly popular feature for those who enjoy alfresco dining and entertaining. This thoughtfully designed outdoor living space creates a seamless transition between indoor comfort and nature's beauty.
The Sandalwood's bedrooms are thoughtfully arranged for privacy and functionality. The master bedroom occupies one end of the home, separated from secondary bedrooms for optimal privacy. This retreat offers generous proportions and includes a sizable walk-in closet for extensive wardrobe storage.
The adjoining master bathroom showcases spa-like features including a dual sink vanity, a luxurious soaking tub, and a separate shower. A linen closet within the bathroom provides convenient storage for towels and personal items. The bathroom's layout ensures privacy while maintaining easy access from the bedroom.
Two additional bedrooms occupy the opposite wing of the home. These well-sized rooms share a centrally located full bathroom with a tub/shower combination. Each secondary bedroom includes its own closet, providing adequate storage for family members or guests.
Beyond the thoughtful room arrangement, the Sandalwood distinguishes itself with practical features like a dedicated utility room adjacent to the master suite. This space accommodates laundry appliances while providing counter space for folding and organizing.
Perhaps one of the most striking functional elements of this home plan is the mudroom area connecting the two-car garage to the main living space. This transition zone includes built-in lockers for family organization, a desk area for quick tasks or homework, and serves as a buffer between the garage and interior living spaces.
The Sandalwood's two-car garage provides covered parking and potential storage space. Its position at the side of the home allows the craftsman architectural details to remain the focal point of the front elevation.
Throughout the Sandalwood, practical elegance defines the home plan. Every square foot serves a purpose, with no wasted space. Yet despite its efficient 1,657 sq ft size, the 3-bedroom home never feels cramped thanks to smart room proportions and ceiling heights that add volume where it matters most.
The Sandalwood represents the perfect blend of classic craftsman style architecture and modern living requirements—a home design that proves exceptional living doesn't require excessive square footage, just exceptional planning.















