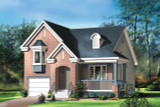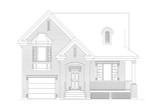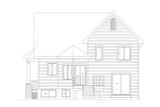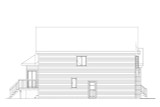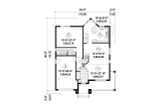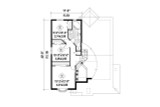As you approach the French Country-European style, two-story house, the charming details immediately captivate you. With its picturesque stone facade, arched windows, and sloping rooflines, the house exudes timeless elegance. The covered porch, adorned with climbing ivy and antique lanterns, beckons you inside.
Stepping through the front door, you find yourself in a split-level entryway. The design is both practical and inviting, offering a clear division of space. To your right, an expansive double-height room opens up, revealing an open-concept living, dining, and kitchen area. The living room, with its grand stone fireplace and tall windows, fills with natural light, creating a warm and welcoming atmosphere. The dining area, perfectly situated between the living room and kitchen, features a rustic wooden table and a chandelier that adds a touch of sophistication.
The kitchen is a chef’s dream, blending modern amenities with classic French Country charm. White cabinetry, granite countertops, and a farmhouse sink all come together harmoniously. A large island provides additional prep space and doubles as a casual dining spot. The open layout ensures that whether you’re cooking, dining, or relaxing, you’re always part of the conversation.
To your left from the entryway, a hallway leads you deeper into the house. The first door on the left grants access to the single-car garage, a convenient feature for those rainy days. Next, you come across a half bath. Integrated within this space is a utility room, efficiently tucked away yet easily accessible. At the end of the hall, nestled in the back corner of the house, is the family room. This cozy retreat offers a more intimate setting for family movie nights or quiet reading time, with large windows that frame views of the lush backyard.
Returning to the dining area, you find a staircase that beckons you to explore the upper level. Ascending the stairs, you arrive at a loft area that overlooks the living and dining spaces below. The loft serves as a versatile space—ideal for a home office, reading nook, or play area for children. The openness of the design ensures that this space feels connected to the heart of the home, while still providing a sense of seclusion.
The upper floor houses three well-appointed bedrooms, each with its own unique charm. The first bedroom, with its soft pastel walls and large window, is perfect for a child’s room or a guest bedroom. The second bedroom, slightly larger, offers ample closet space and a peaceful ambiance, making it an ideal space for older children or guests.
The full bath on this level is a true sanctuary, featuring a luxurious soaking tub and a separate shower. The elegant tile work, classic fixtures, and ample natural light create a spa-like atmosphere, perfect for unwinding after a long day.
The master bedroom, the largest of the three, is a serene retreat. With its high ceilings, plush carpeting, and views of the surrounding landscape, it offers a peaceful escape. The room is designed with relaxation in mind, providing ample space for a king-sized bed, a sitting area, and additional furniture.
As you stand in the loft, gazing down at the living and dining areas below, you appreciate the thoughtful design and timeless beauty of this French Country-European style house. Every detail, from the charming exterior to the well-planned interior spaces, comes together to create a home that is both elegant and welcoming. It’s a place where every moment feels special, a perfect blend of old-world charm and modern comfort.

