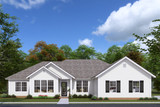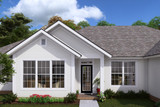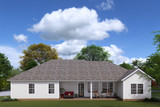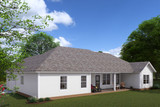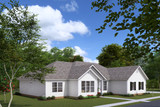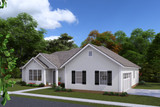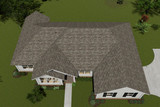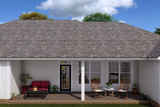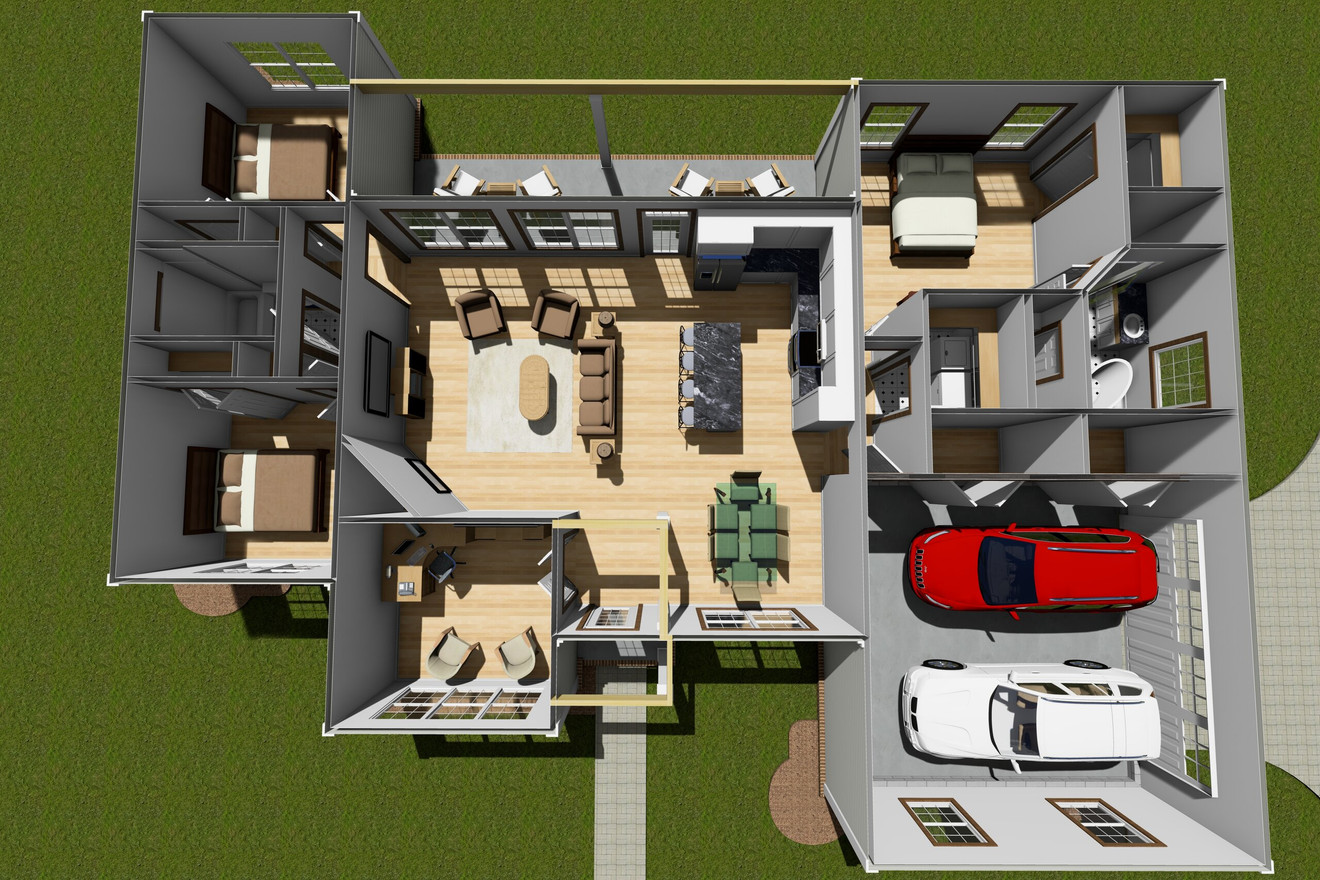The Woodville stands proudly against the backdrop of blue skies and verdant trees, a perfect representation of timeless American residential architecture. This traditional style house plan offers 1631 sq ft of thoughtfully designed living space, creating an ideal balance between cozy comfort and practical functionality. The single-story layout eliminates the need for stairs, making this 3 bedroom floorplan accessible and ideal for families at any stage of life.
As you approach the Woodville, its clean exterior with contrasting shutters creates an immediate impression of classic elegance. The shingled roof complements the crisp facade, while multiple gabled rooflines add architectural interest and dimension. The symmetrical design draws the eye naturally to the welcoming front entrance.
The entryway opens directly into the heart of the home – a spacious living room featuring an impressive 11-foot ceiling that creates an unexpected sense of grandeur in this modest 1-story house plan. Large windows allow natural light to flood the space, creating a bright and inviting atmosphere throughout the day. The living room flows seamlessly into the dining area, making this central space perfect for both everyday living and entertaining guests.
Adjacent to the dining room, the kitchen strikes the perfect balance between functionality and style. A thoughtful layout includes ample counter space, a sink with a view of the living area, dishwasher, and a practical pantry for storage. The raised eating bar creates a casual dining option and serves as a natural dividing line between the kitchen and living spaces without disrupting the open-concept feel. Here, family members can perch for quick breakfasts or casual conversations while meals are being prepared.
The Woodville's 3 bedroom floorplan offers excellent separation between living and sleeping areas. The primary bedroom is positioned for maximum privacy at the far right of the house. This retreat includes an ensuite bathroom featuring both a luxurious soaking tub and a separate shower. A walk-in closet provides generous storage space, while the 9-foot ceiling maintains the airy feeling found throughout the home.
On the opposite side of this traditional style house plan, two additional bedrooms share a well-appointed full bathroom with a tub/shower combination. Each secondary bedroom offers ample space for guests or family members, with comfortable dimensions and 9-foot ceilings that prevent any sense of confinement. Adjacent to the living areas, a versatile study provides the perfect space for a home office, library, or hobby room, adding functionality beyond what many 3 bedroom floor plans offer.
Practical amenities abound in the Woodville. A two-car garage provides secure parking and additional storage space, while the laundry room is conveniently located between the garage and main living area – ideal for managing day-to-day household tasks efficiently. The inclusion of linen closets near the bedrooms demonstrates the thoughtful attention to storage throughout this 1631 sq ft design.
Multiple porches enhance the Woodville's connection to the outdoors. The front porch creates an inviting entrance, while a second covered area offers a private outdoor retreat accessed from the living space. These transitional spaces extend the functional living area of the home and encourage enjoyment of pleasant weather.
The optional basement stairs hint at potential for future expansion, allowing homeowners to adapt the space as their needs evolve. This forward-thinking feature exemplifies the pragmatic approach of this 1-story house plan, which balances immediate comfort with long-term versatility.
Throughout the Woodville, the consistent ceiling heights in each room create a sense of proportion and harmony. The varying ceiling heights – from the dramatic 11-foot living room to the comfortable 9-foot bedrooms – add architectural interest while maintaining the home's cohesive design aesthetic.
The Woodville's traditional style house plan embraces timeless design principles while incorporating modern conveniences. From its charming exterior to its thoughtfully arranged interior spaces, this 1631 sq ft home offers an ideal setting for comfortable family living, proving that classic design and contemporary functionality can coexist beautifully in a single-story format.

