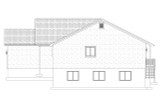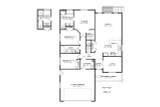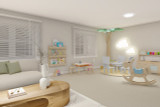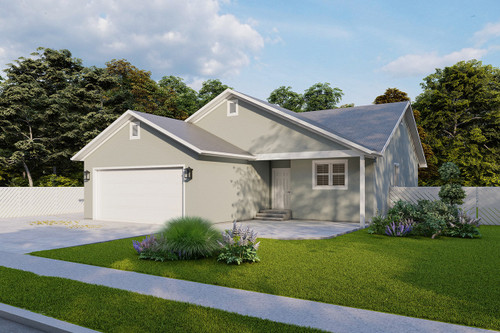Welcome to the Sanders, an exquisite Craftsman style home that embodies timeless elegance and modern convenience. This stunning 1,598 square foot, 3-bedroom floor plan is meticulously designed to offer comfort, functionality, and style in a single, cohesive package. Step into a world where every detail is carefully crafted to create a warm and inviting atmosphere, perfect for both relaxation and entertaining.
As you approach the Sanders, the exterior immediately captivates with its classic stucco finish, exuding a sense of durability and charm. A covered porch invites you to linger, providing a perfect spot to enjoy a morning coffee or an evening chat. A couple of steps lead up to the front door, which opens into a small yet welcoming entryway.
To the right of the entryway, you have the flexibility of a formal living room or dining room, ready to be tailored to your specific needs. Whether it becomes a cozy sitting area for guests or a sophisticated dining space for family dinners, this room sets the tone for the elegance that permeates the entire home.
Moving straight ahead from the entryway, the heart of the Sanders unfolds into an open concept living area, where the kitchen seamlessly integrates with the family room. The kitchen is a cook’s delight, featuring a peninsula that offers ample counter space for meal preparation, casual dining, or socializing. A wall pantry provides additional storage, ensuring that all your culinary essentials are within easy reach. The family room stretches out towards the back of the house, creating a spacious and inviting area for gatherings and everyday living. Sliding doors in the family room open to the backyard, extending the living space outdoors and allowing for effortless indoor-outdoor entertaining.
On the left side of the home, a hallway serves as the gateway to the private quarters. The utility room is conveniently located along this hallway, connecting directly to the 2-car garage. This practical feature streamlines household chores and provides a buffer between the living spaces and the garage.
Continuing down the hallway, you will find two well-appointed bedrooms. These rooms are perfect for family members or guests, offering comfort and privacy. A full hall bathroom is strategically positioned between the two bedrooms, ensuring easy access and convenience.
At the end of the hall, the master suite awaits, offering a tranquil retreat from the hustle and bustle of daily life. The master bedroom is generously sized, providing ample space for a king-sized bed and additional furnishings. The en-suite bathroom comes with a shower/tub combination and a large linen closet, catering to all your storage needs. For those who prefer a more luxurious bathing experience, there is an alternative floor plan option that includes a separate shower and tub, a private water closet, and eliminates the linen closet.
A walk-in closet in the master bedroom adds a touch of luxury, providing plenty of space to organize your wardrobe and accessories.
The Sanders also features a set of stairs that lead down to a full basement. If finished, this basement adds an impressive 1,579 square feet of additional living space. Imagine a large family room perfect for movie nights, three more bedrooms for a growing family or guests, an office for working from home, a Jack & Jill bathroom shared by two of the bedrooms, a half bathroom for guests, and a spacious storage closet.
The Sanders is not just a house; it is a 1-story home plan that combines practicality with luxury, offering a well-thought-out design that caters to modern lifestyles. Embrace the beauty of Craftsman style living with the Sanders, where every square foot is optimized for comfort and convenience. Welcome home.












































