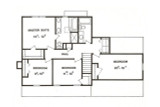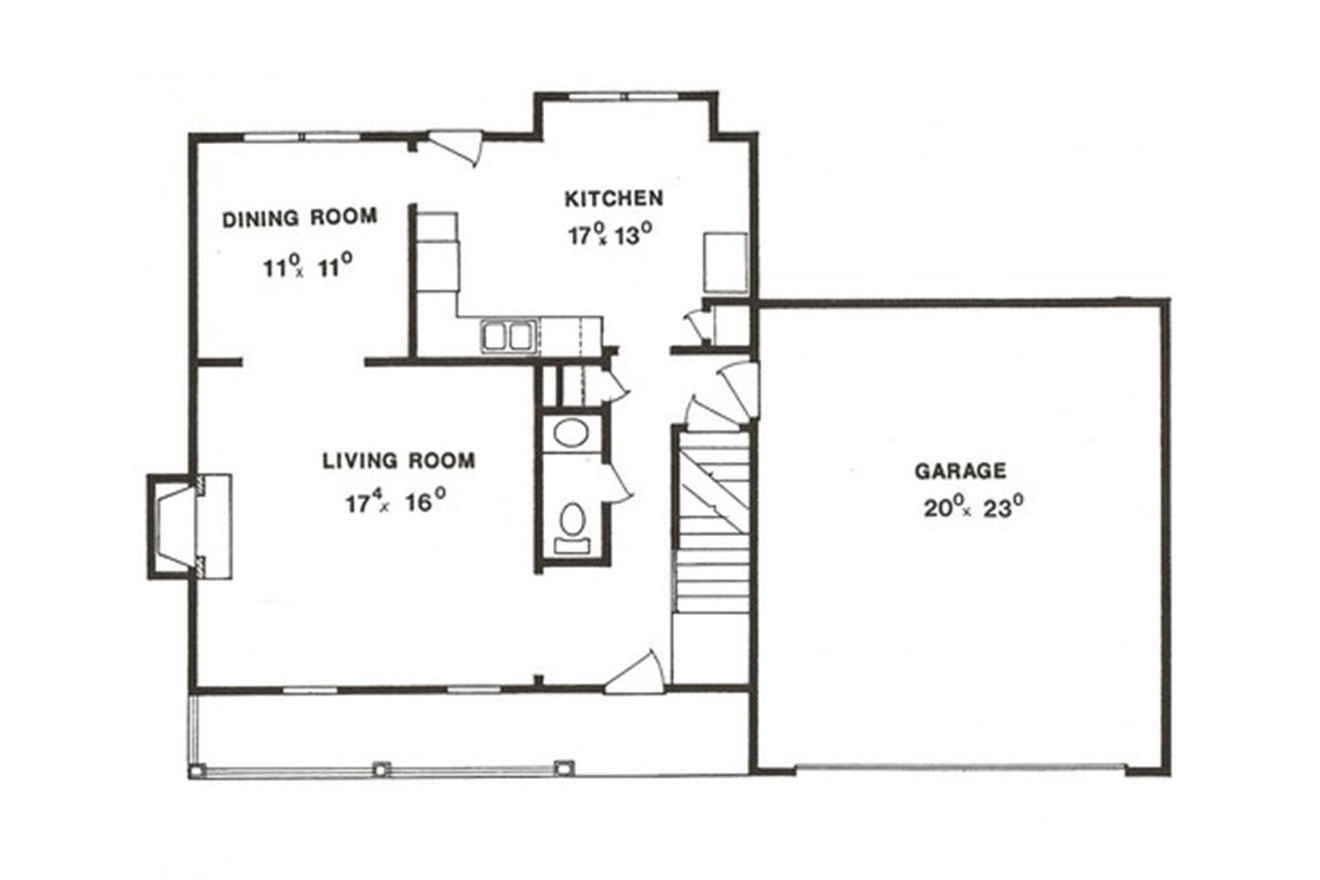Welcome to the charm and comfort of our traditional style house plan, perfectly suited for modern living with a touch of classic elegance. This exquisite 1575 sq ft, two-story home is designed to maximize space and functionality, offering an inviting and warm atmosphere for families of all sizes.
As you approach this beautiful home, the siding exterior, complemented by a covered front porch, creates a picturesque first impression. The porch invites you to sit and enjoy a quiet afternoon, perhaps with a cup of tea and a good book, as you watch the world go by. The front entry 2-car garage provides ample space for vehicles and additional storage, ensuring your home's exterior remains uncluttered and pristine.
Stepping through the front door, you are greeted by a small, welcoming entryway that opens up into the heart of the home. To the left, the spacious living room beckons, a perfect gathering space for family and friends. A cozy fireplace anchors the room, promising warmth and ambiance during chilly evenings. Windows bathe the room in natural light, enhancing the sense of space and openness.
Adjacent to the living room, the dining room offers a delightful setting for meals. A large, well-placed window allows sunlight to flood in, making this a cheerful spot for both everyday dining and special occasions.
The kitchen, located conveniently near the dining area, is a chef's dream. Featuring a small wall pantry for all your culinary essentials, this kitchen is both practical and stylish. There is ample counter space for meal preparation, and space for a cozy breakfast nook or island provides the perfect spot for casual dining or morning coffee. Whether you're cooking a gourmet meal or a quick snack, this kitchen caters to all your needs.
The main floor also includes a half bathroom, offering convenience and accessibility for guests. A small closet near the door to the garage provides additional storage for coats and shoes, helping to keep the home's entrance neat and organized.
Venture upstairs to discover the private quarters of the home. The master bedroom is a serene retreat, boasting a generous walk-in closet and a luxurious en-suite bathroom. Dual sinks provide ample space for morning routines, while the separate tub and shower offer both relaxation and convenience. This master suite is designed to be a sanctuary, a place to unwind and rejuvenate after a long day.
Three additional bedrooms on this level ensure plenty of space for family members or guests. Each room is well-proportioned, with ample closet space and windows that bring in plenty of natural light. These rooms are versatile, perfect for children, a home office, or even a hobby room.
A full hall bathroom serves the additional bedrooms, featuring a combination tub and shower to accommodate all preferences. Practicality is key in this design, with a utility closet conveniently located on the second floor, making laundry day a breeze. Additionally, a linen closet provides extra storage for towels, bedding, and other essentials, ensuring everything has its place.
This 1575 sq ft, two-story home plan encapsulates the perfect blend of traditional style and modern functionality. Every detail has been thoughtfully considered to create a living space that is both beautiful and practical. From the cozy living room with a fireplace to the spacious master suite, this home is designed to cater to your every need, making it the perfect place to build lasting memories.












