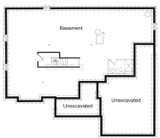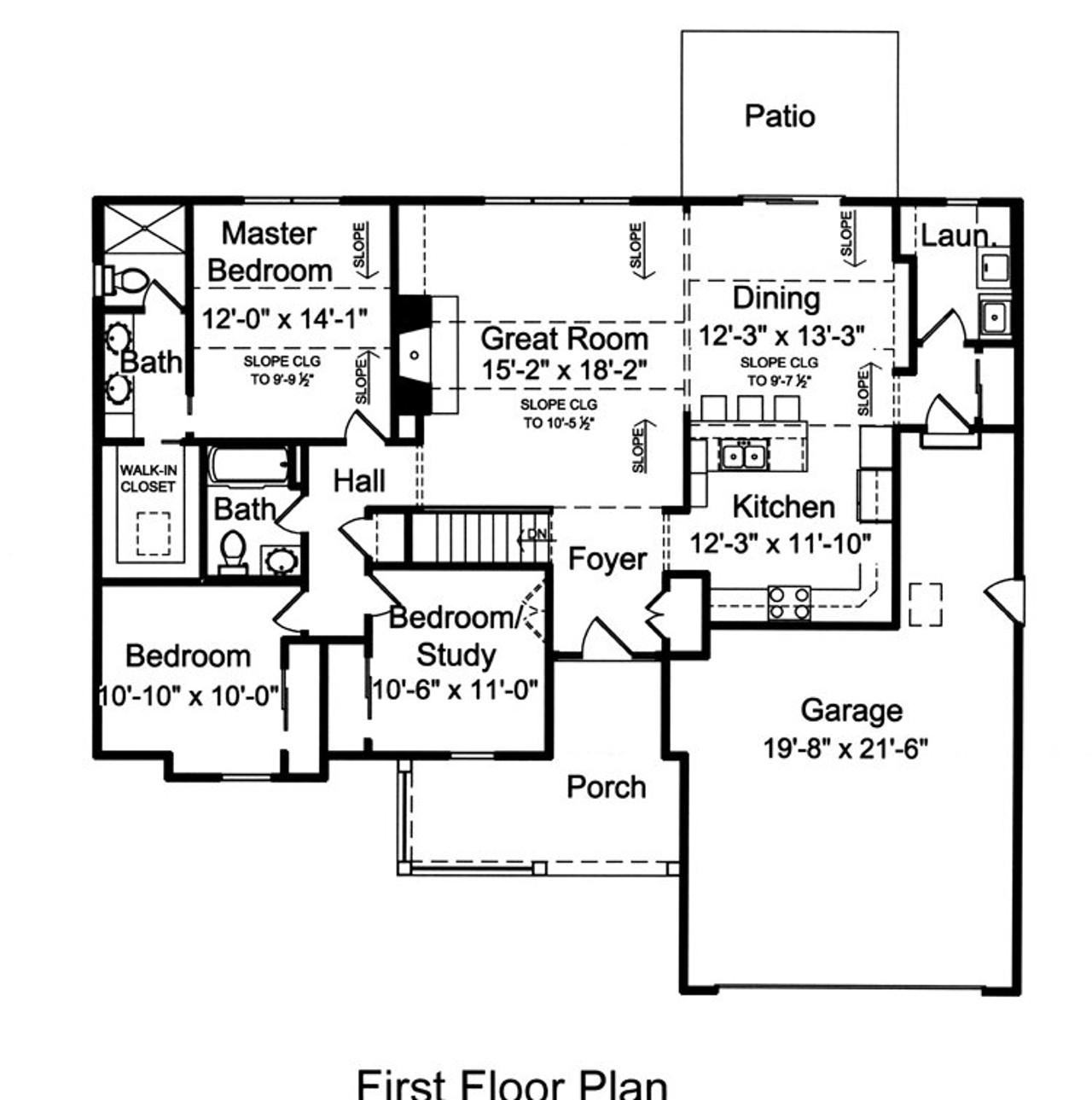A siding exterior trimmed with shakes and shutters adds color and dimension to this charming one level home. The covered porch offers a quiet space for enjoying the outdoors. A gas fireplace warms the Great Room and adjacent Dining area. The sloped ceiling in the Great Room reaches an interior ceiling height of 10'6" and and in the dining area the ceiling slopes to 9-8". The large opening between the Great Room and Dining Area blend to offer a spacious gathering space. The Kitchen features a peninsula with additional seating space. The Master Bedroom enjoys a 10'9" sloped ceiling, double bowl vanity and compartmented bath. Two additional bedrooms and a laundry room complete the first floor of this delightful home.
Plan 87152
The Seacrest
Photographs may show modifications made to plans. Copyright owned by designer.
- At a glance
-
 1569
Square Feet
1569
Square Feet
-
 3
Bedrooms
3
Bedrooms
-
 2
Full Baths
2
Full Baths
-
 1
Floors
1
Floors
-
 2
Car Garage
2
Car Garage
- More about the plan
- Pricing
- Basic Details
- Building Details
- Interior Details
- Garage Details
- See All Details
Plan details
Basic Details
Building Details
Interior Details
Garage
What's Included in a Plan Set?
a) Designs Loads
b) Concrete
c) Foundations
d) Structural Steel
e) Carpentry
f) Masonry
g) Other Misc. specs.
Front, Rear and Side Elevations @1/4” scale
Foundation plan (1/4” scale) indicating beam and column sizes along with lower level framing
Reinforced foundation and footing details
First & Second Floor plan (1/4” scale) includes all necessary framing information, window rough openings, beam sizes and framing details for specialized areas.
Stairs, sections, cabinet layouts, window flashing and miscellaneous details necessary for understanding of construction methods.
Roof plan (1/8”) indicating pitches and wall heights as well as truss profiles indicating hell heights and raised ceiling areas
Wall section indicating standard materials and detailing for typical wall construction.
Information regarding:
a) Floor joists
b) Exterior wall framing
c) Wall heights
d) Insulation
Roof framing is indicated as manufactured engineered roof trusses. Truss profiles are included.
New to Plan Buying?
The Seacrest - 87152
Studer Designs
$770.00
- SKU:
- 116 - SRD 507
- Plan Number:
- 87152
- Pricing Set Title:
- A - Under 2,000 sq ft
- Designer Plan Title:
- SRD 507
- Date Added:
- 09/17/2019
- Date Modified:
- 01/11/2025
- Designer:
- studer@studerdesigns.com
- Plan Name:
- The Seacrest
- Note Plan Packages: Plans Now:
- PDF Download!
- Structure Type:
- Single Family
- Best Seller (Rank #):
- 10000
- Square Footage: Total Living:
- 1569
- Square Footage: Basement:
- 1569
- Square Footage: Garage:
- 506
- Square Footage: 1st Floor:
- 1569
- Square Footage: Porch:
- 156
- Square Footage: Total Under Roof:
- 2231
- Floors:
- 1
- FLOORS_filter:
- 1
- Bedrooms:
- 3
- BEDROOMS_filter:
- 3
- Baths Full:
- 2
- FULL BATHROOMS_filter:
- 2
- Ridge Height:
- 19'
- Overall Exterior Depth:
- 47.6
- Overall Exterior Width:
- 55.6
- Main Floor Ceiling Height:
- 8'1"
- Available Foundations:
- Crawl Space
- Available Foundations:
- Basement
- Default Foundation:
- Basement
- Available Walls:
- 2x4 Wood Frame
- Default Wall:
- 2x4 Wood Frame
- Ext Wall Material:
- Siding
- Lot Type:
- Rear View
- Roof Framing:
- Truss
- Snow Roof Load:
- 30.00
- Roof Pitch:
- 6/12
- Primary Style:
- Cottage
- Secondary Styles:
- Country
- Secondary Styles:
- Traditional
- Collections:
- Builder House Plans
- Master Suite Features:
- Main Floor Master Suite
- Master Suite Features:
- Private Toilet
- Master Suite Features:
- Walk In Closet
- Master Suite Features:
- Walk-In Shower
- Interior Features:
- Casual or Open Style Living Room
- Interior Features:
- Den, Office, Library, or Study
- Interior Features:
- Fireplace/Wood Stove
- Interior Features:
- Great Room
- Interior Features:
- Storage
- Kitchen Features:
- Breakfast Nook/Dining Area
- Kitchen Features:
- Eating Bar or Peninsula
- Utility Room Features:
- Close to Kitchen or Garage
- Utility Room Features:
- Main Floor Utility Room
- Utility Room Features:
- Mudroom or Mudhall
- Garage Type:
- Attached
- Garage Orientation:
- Front Entry
- Garage Bays Min:
- 2
- Garage Bays Max:
- 2
- GARAGE BAYS_filter:
- 2
- Garage Features:
- Golf Cart Storage
- Garage Features:
- Storage
- Exterior & Porch Features:
- Covered Porch
- Featured Plan Description:
- Good curb appeal and floor plan makes this ranch house plan popular with home builders and home buyers.
- Collections:
- 1 Story House Plans
- Collections:
- 3 Bedroom House Plans
- Styles:
- Cottage House Plans
- Styles:
- Country House Plans
- Styles:
- Traditional House Plans
- Collections:
- Small House Plans
- Product Rank:
- 7254
- Creation Date:
- 08/2006
- Plan SKU:
- SRD 507
- Max Price:
- 1525.00
- Min Price:
- 770.00
- Regions:
- Northeast House Plans/Kentucky Home Plans
Alternate crawl space foundation available - call for quote.
More plans by Studer Designs
Many designers and architects develop a specific style. If you love this plan, you’ll want to look
at these other plans by the same designer or architect.


















