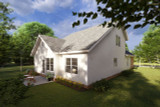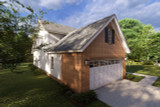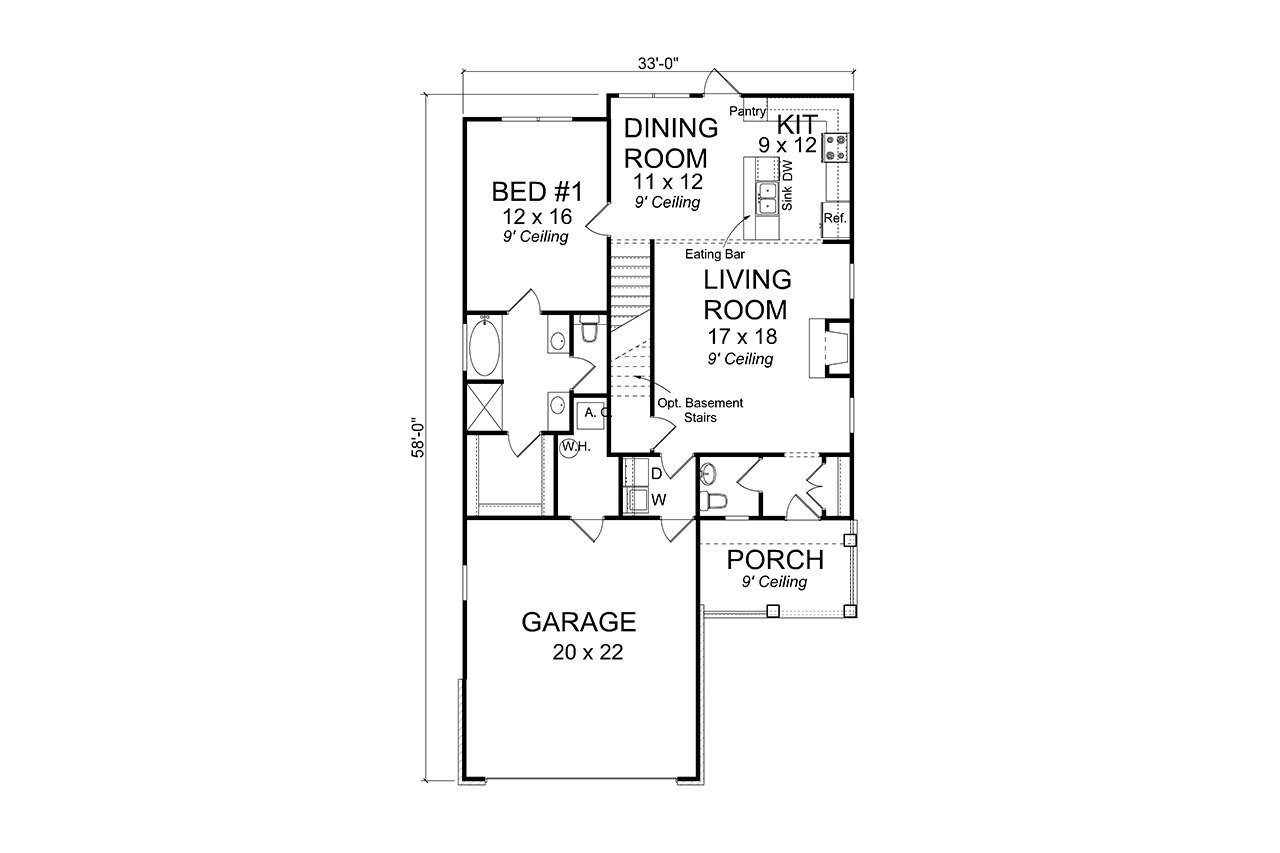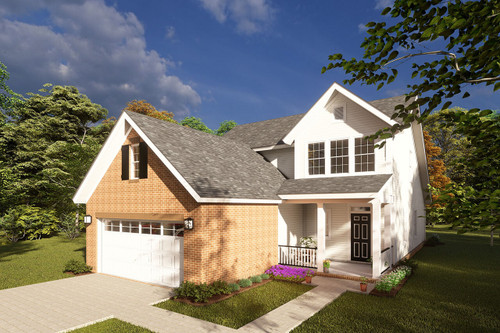Welcome to Elmspring, a charming 1.5-story traditional-style home that artfully combines timeless design with modern comfort. Featuring a three-bedroom floor plan and an optional fourth bedroom or game room, this versatile home is thoughtfully designed for families seeking both functionality and style. With its elegant siding and brick exterior, a covered front porch, and inviting layout, Elmspring is the perfect blend of classic architecture and contemporary living.
As you approach the home, the exterior immediately captures your attention. The combination of brick and siding creates a visually appealing façade, while the covered front porch provides a welcoming space to relax and enjoy the outdoors. Whether it’s decorated with seasonal wreaths or hosting a pair of rocking chairs, this porch sets the tone for the inviting spaces that await inside.
Step through the front door, and you’ll find yourself in the entryway, where practicality meets thoughtful design. A convenient closet provides space to store coats and shoes, keeping the rest of the home clutter-free. A nearby half bath is perfect for guests, ensuring that the private areas of the home remain undisturbed.
The entryway flows seamlessly into the heart of the home: the open-concept living room, kitchen, and dining room. The living room is a cozy yet sophisticated space, complete with a fireplace that serves as the focal point of the room. Large windows invite natural light to fill the space, creating a warm and welcoming atmosphere. This is the perfect spot for family movie nights, relaxing by the fire, or entertaining guests during the holidays.
Adjacent to the living room is the kitchen, a thoughtfully designed space that balances beauty and functionality. With ample counter space and modern appliances, this kitchen is ideal for preparing everything from quick breakfasts to elaborate meals. A center island offers additional prep space and seating, making it a natural gathering point for family and friends.
The dining area, situated just off the kitchen, is perfect for both casual meals and formal dinners. Its proximity to the living room and kitchen ensures that the open-concept design encourages connection and togetherness, making it easy to entertain or simply enjoy quality time with loved ones.
The master suite, located on the main floor, is a private retreat designed for comfort and relaxation. The spacious bedroom offers plenty of room for furniture and décor, while the adjoining bathroom is a true oasis. A separate tub and shower provide options for unwinding after a long day, and the walk-in closet offers ample storage, keeping everything organized and within reach.
Conveniently located off the living room, the laundry room is a practical space that connects the home to the two-car front entry garage. This layout makes it easy to unload groceries, manage household chores, and transition seamlessly between indoor and outdoor activities.
Upstairs, Elmspring continues to impress with its flexible and functional design. Two generously sized bedrooms, each with its own walk-in closet, provide comfortable spaces for family members or guests. These bedrooms share a well-appointed bathroom, ensuring convenience and privacy for everyone.
One of the standout features of the upper floor is the optional game room or fourth bedroom. This space offers endless possibilities—it can be used as a playroom, home office, media room, or even an additional bedroom to accommodate a growing family. Whatever your needs, this versatile space can be tailored to suit your lifestyle.
Additional attic space is also accessible from the upper floor, providing valuable storage for seasonal decorations, keepsakes, or anything else you’d like to keep out of sight but easily accessible.
Elmspring is more than just a house; it’s a home designed to adapt to your family’s needs while maintaining a sense of warmth and tradition. The 1.5-story layout ensures that all essential living spaces are easily accessible, while the upper floor provides room to grow and evolve over time.
























