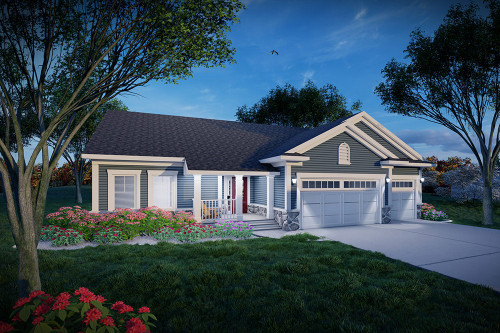The 1 story home stands with a striking yet inviting presence, seamlessly blending traditional charm with modern functionality. As a Craftsman home, it features a well-balanced exterior that exudes warmth and elegance. The combination of classic gables, crisp white trim, and rich blue siding creates a visually appealing façade, while the carefully manicured landscaping adds to its welcoming charm. A quaint front porch, adorned with charming railings and stone accents, invites guests to step inside, setting the tone for the comfort and sophistication within.
As soon as you enter, the open concept design makes an immediate impression. The transition from the foyer into the main living area is seamless, with no walls to confine the space, allowing the rooms to flow naturally into one another. The great room, bathed in natural light, boasts a vaulted ceiling that enhances its airy feel. The deep blue accent wall adds a pop of personality and serves as a stylish backdrop for contemporary artwork and entertainment. A plush, black leather sectional anchors the space, providing an inviting spot for relaxation, conversation, or watching TV.
Adjacent to the great room, the kitchen is an entertainer’s dream. It embraces the open concept, allowing the cook to engage with family and guests while preparing meals. Crisp white cabinetry lines the walls, offering ample storage, while modern stainless steel appliances elevate the kitchen's functionality. A large island, featuring a sleek countertop, doubles as a workspace and casual dining area. Hanging pendant lights add a touch of elegance, complementing the recessed lighting that brightens the entire space. The dining area, located just beyond the kitchen, provides a dedicated space for family meals, made all the more special by its vaulted ceiling and carefully curated decor.
The three-bedroom layout ensures that every resident has their own comfortable retreat. The master bedroom, tucked away for privacy, features a stylish step ceiling that adds depth and character to the space. Large windows allow soft natural light to filter in, creating a serene ambiance. The adjoining master bathroom is designed for both comfort and luxury, with dual sinks, a spacious shower, and an expansive walk-in closet that provides ample storage.
The two secondary bedrooms, thoughtfully positioned on the opposite side of the home, offer flexibility for family members or guests. Each room is generously sized, with ample closet space and easy access to a well-appointed bathroom. Whether used as bedrooms, a home office, or even a hobby space, these rooms add to the home’s versatility.
A standout feature of this Ranch Plan is the spacious three-car garage, which provides abundant room for vehicles, tools, and storage. This practical addition makes daily life easier, whether storing seasonal decor, housing outdoor equipment, or simply keeping vehicles safe from the elements.
At the back of the house, a covered porch extends the living space outdoors. This tranquil space is perfect for unwinding with a morning coffee or hosting casual gatherings with friends and family. Surrounded by lush greenery and landscaped flower beds, the backyard provides a picturesque escape from the hustle and bustle of daily life.
The Ranch Plan design ensures that all rooms and essential spaces are easily accessible, making it an excellent choice for homeowners seeking both comfort and convenience. The thoughtful layout and open concept allow for effortless movement throughout the home, making it an ideal setting for family life, entertaining, and everyday relaxation.
This stunning 1 story residence encapsulates the best of Craftsman home architecture, offering a three-bedroom layout that balances privacy and openness. The open concept design fosters connection, while the Ranch Plan ensures practicality and ease of living. Every detail, from the welcoming front porch to the expansive backyard retreat, contributes to a home that is as functional as it is beautiful—a perfect sanctuary for modern living.












